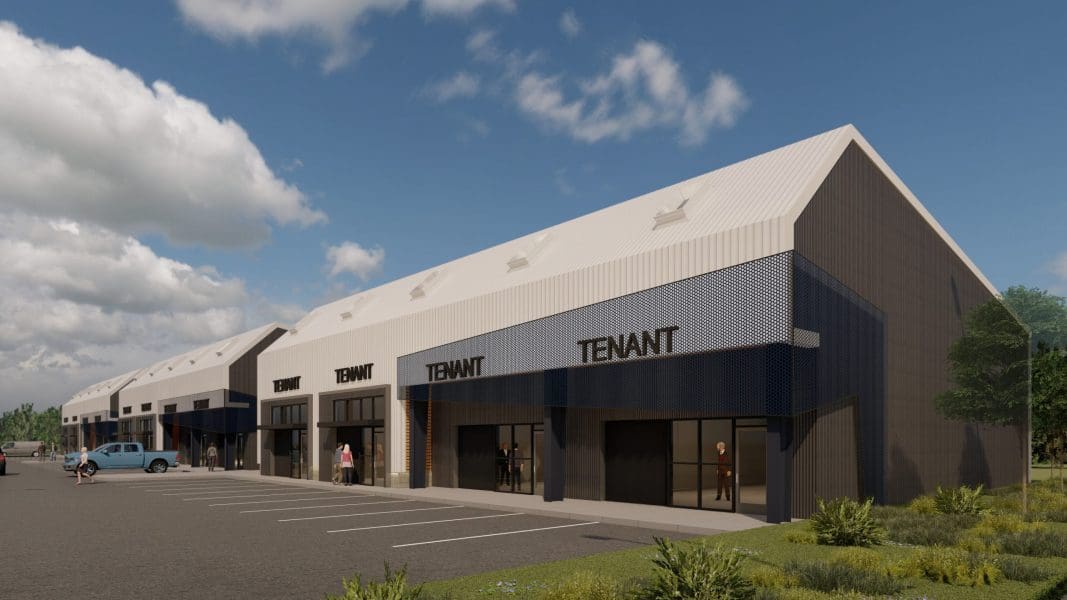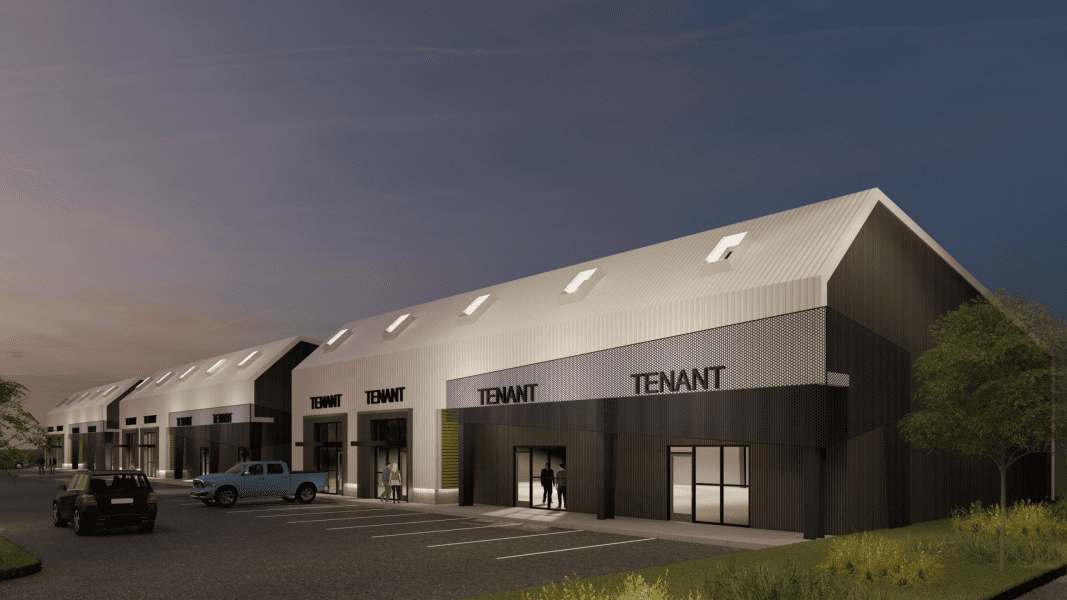Industrial Park
This project is an industrial office park located in Rogersville, MO. This building is just the first phase of a multi-phased development. Our client challenged us to provide an innovative solution, using simple, yet economical roofline forms to deliver a building that was flexible and practical. While using contemporary materials in a layering affect at a pedestrian scale, BUF Studio was able to provide a design that provides an engaging façade to all users.
The interior space of the project will be left to the imagination of the tenants. PEMB “connectors” were incorporated into the design to provide 2 solutions. A location for the HVAC, and the ability for the owner to use and distribute the spaces freely. With the finish floor being all one level, the building could be utilized by one large tenant or multiple smaller tenants. The exterior design also lends itself to provide an individualized entrance for large or small tenants, with easily placed building signage and entrance locations.
Size
23,000+/- Square Feet
Facility Type
Industrial
Services
BUF Studio is providing full architectural and MEP services on this project.


