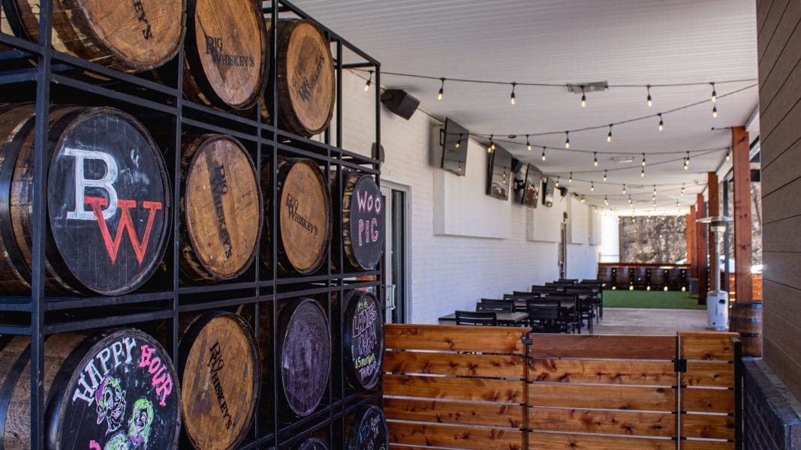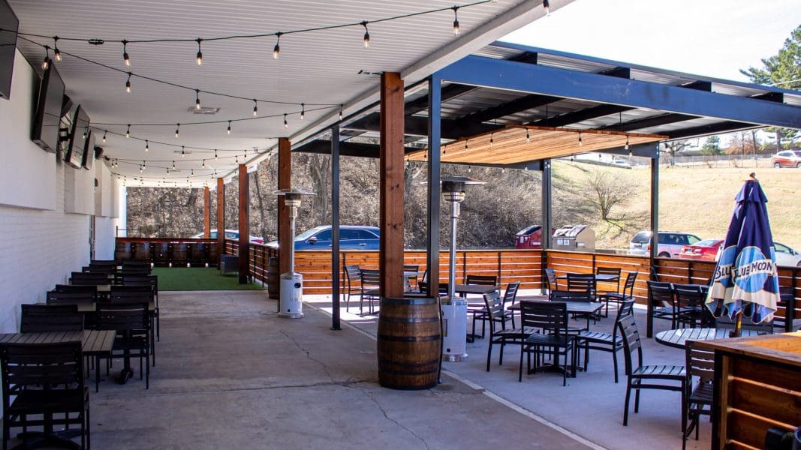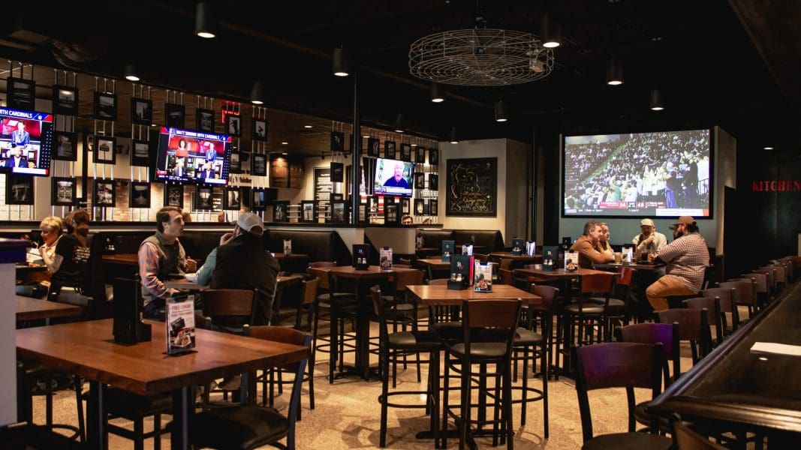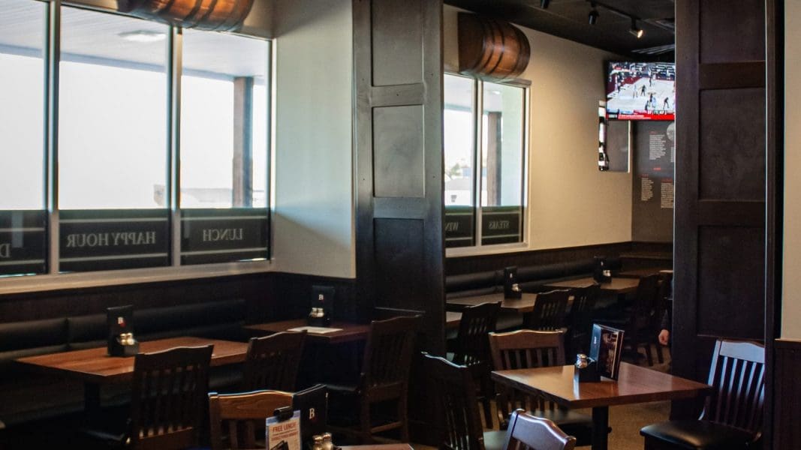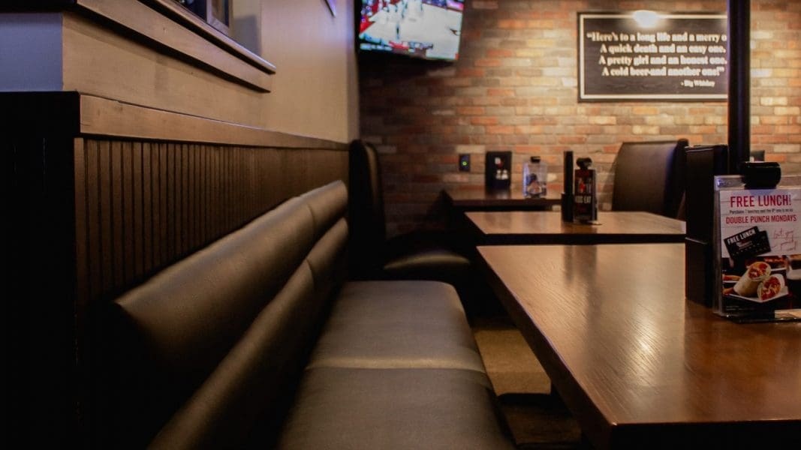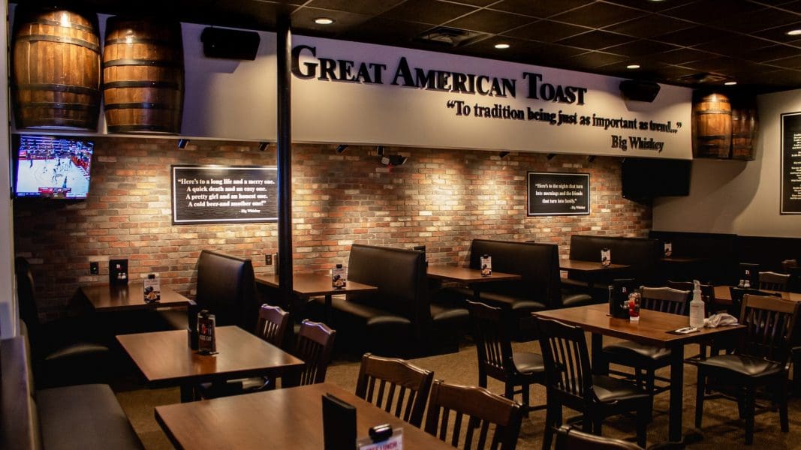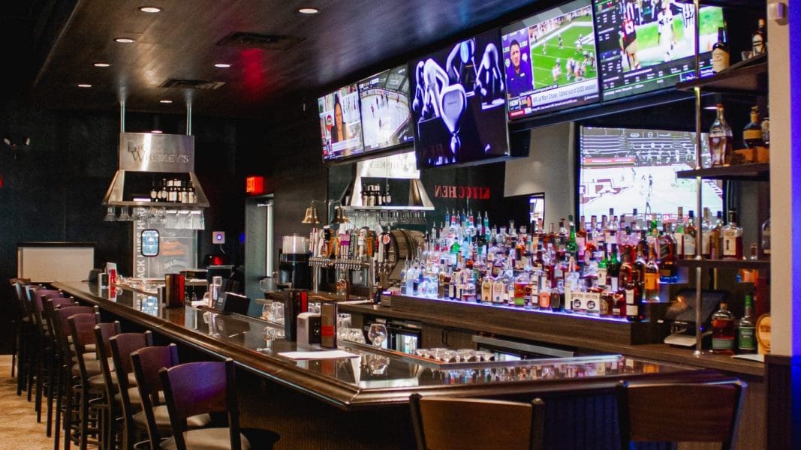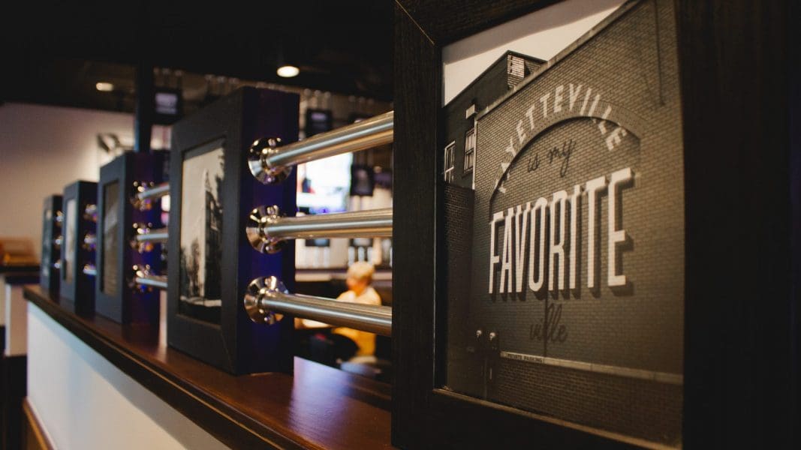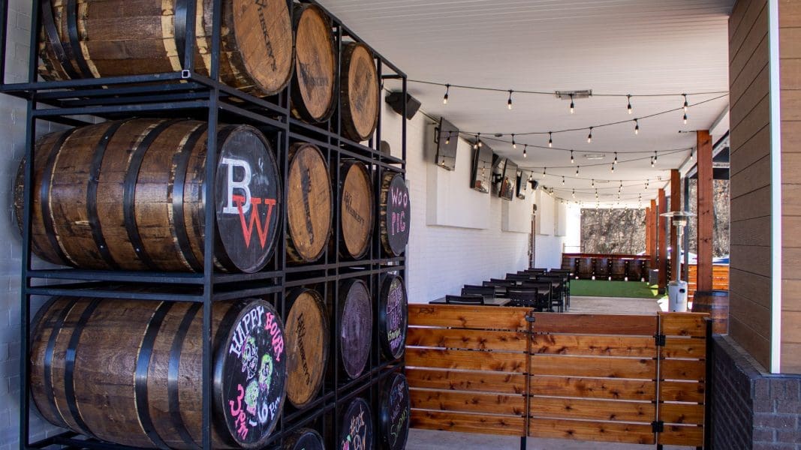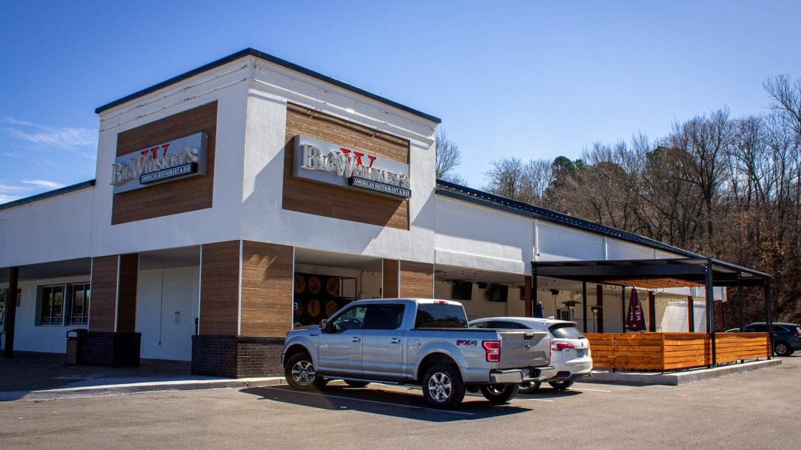Big Whiskey’s | Fayetteville, AR
Anchoring a large multi-tenant shopping center in Fayetteville Big Whiskey’s third location in Northwest Arkansas renovated an existing Chinese buffet into the celebrated bar themed restaurant. The footprint was reduced from the existing restaurant to create a livelier experience whether it’s on game day or on a typical evening out during the week. Guests enter off the corner of the building and immediately walk into the bar area that presents the Big Whiskey’s brand of excitement and welcoming atmosphere. The bar is flanked by two glass doors that allow guests to circulate to the outdoor covered patio. Beyond the bar area is a raised seating platform that allows the restaurant goers the ability to be part of the action while viewing from a comfortable booth seating, or if they prefer people can go one step further and dine in the dual-purpose restaurant seating / private dining area that is further sectioned from the bar area but still maintains the experience of the Big Whiskey’s brand.
The design team uncovered an existing terrazzo floor during construction that ultimately became a beautiful part of the BW brand in this particular location. The existing ceiling was removed which allowed the bar area more height with an exposed building structure aesthetic and created an opportunity to further differentiate the bar from the restaurant area to bring the focus onto the celebrated bar concept. The exterior patio faces College Avenue which allows people traveling along College to see the fun and exciting atmosphere of Big Whiskey’s as they approach the overall center drawing the eye and intrigue to the anchor tenant inside a large shopping center.
Size
3,967+/- Square Feet
Facility Type
Restaurant / Hospitality
Client
Big Whiskey’s

