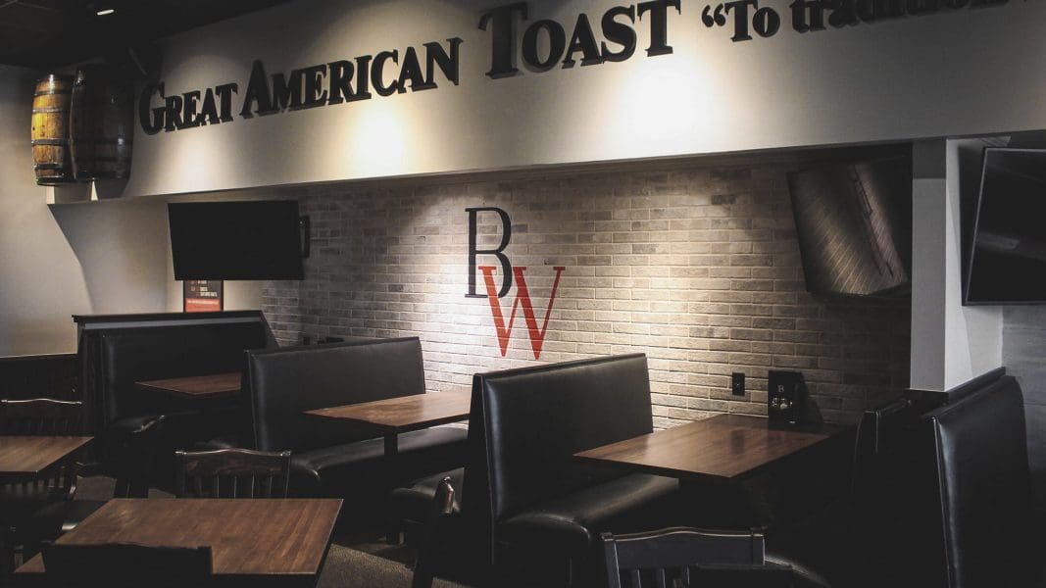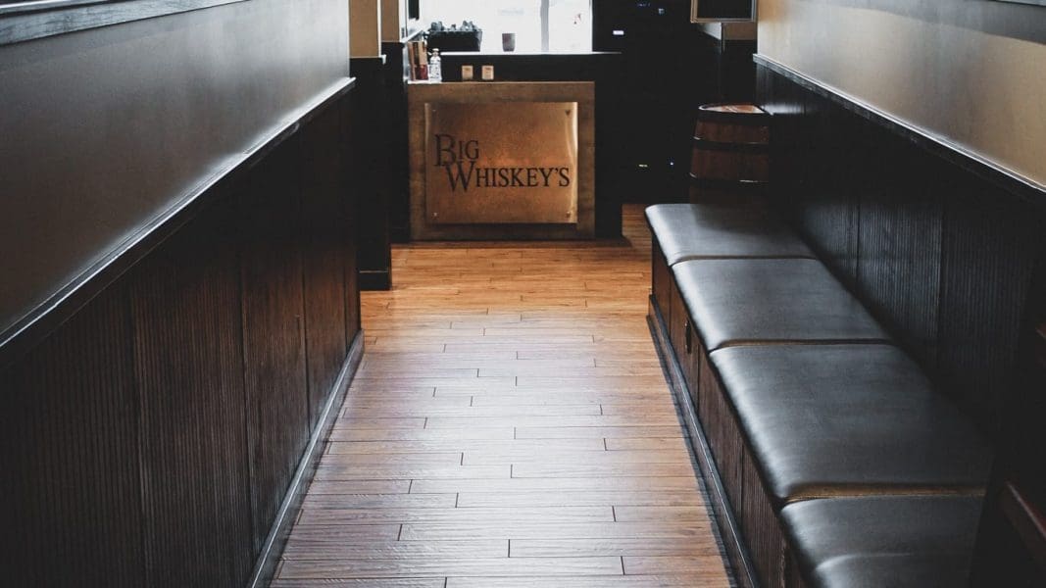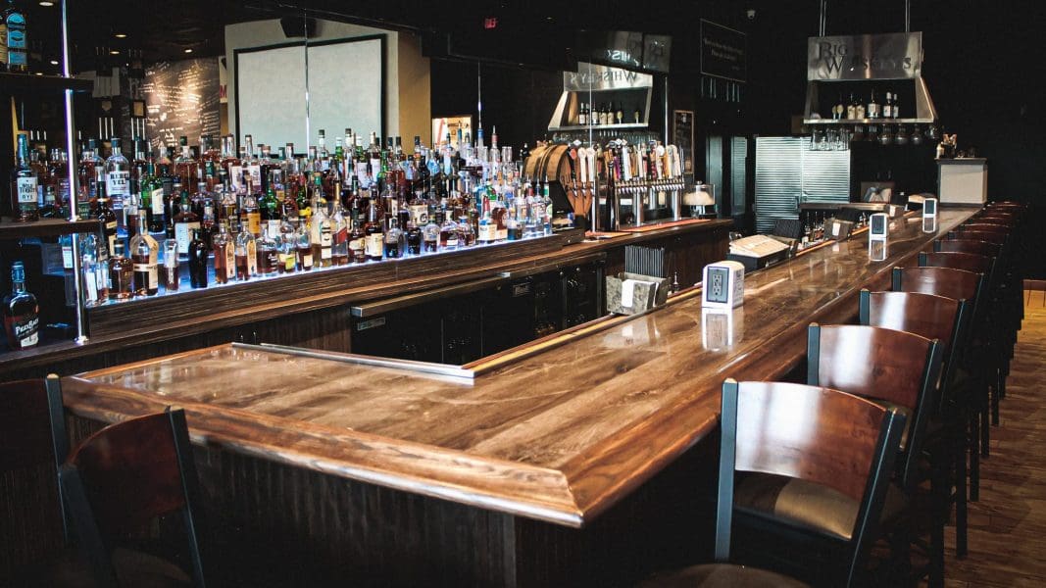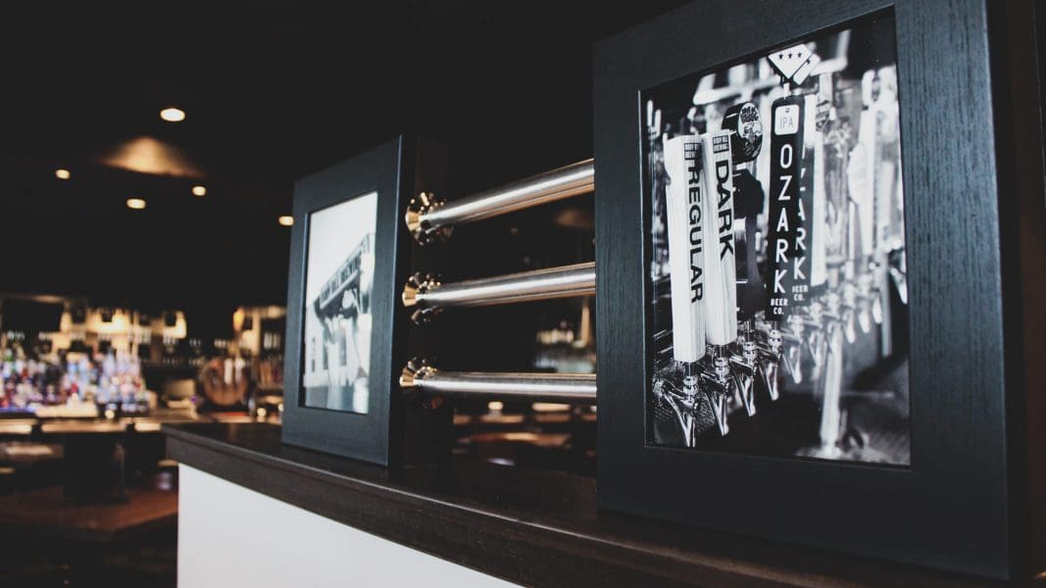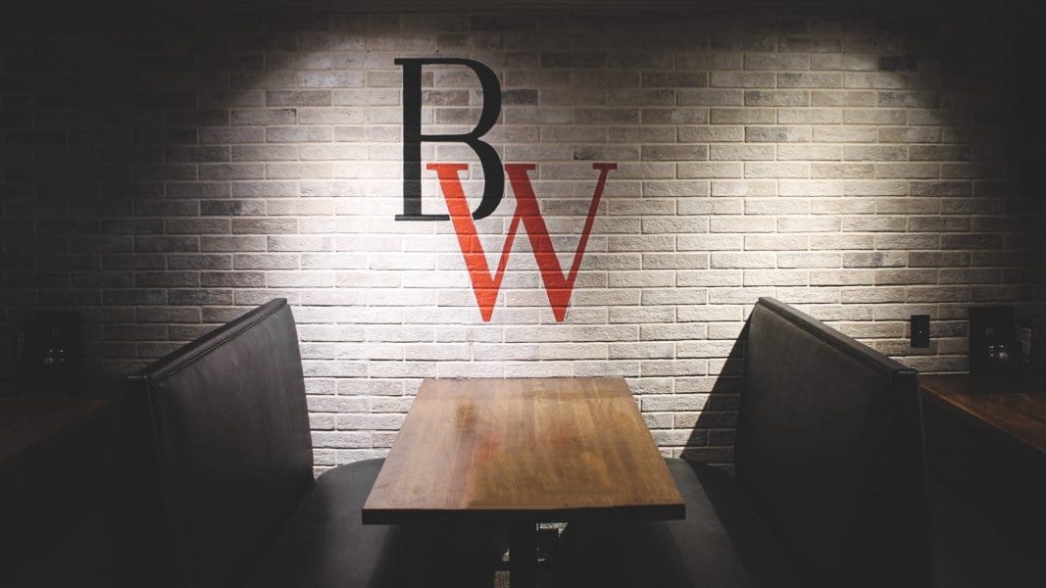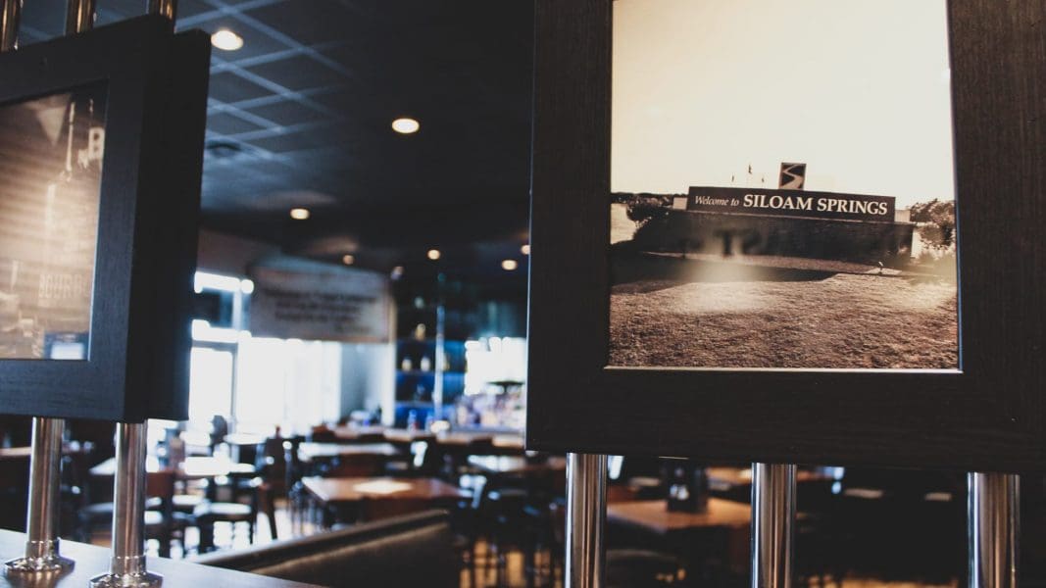Big Whiskey’s | Siloam Springs
Big Whiskey’s Siloam Springs is the 2nd Big Whiskey’s location in Northwest Arkansas. The client converted an existing deli style restaurant space into the branded restaurant and celebrated bar concept opening the bar in the pandemic of 2020. Patrons are greeted by a hostess directly inside the entry as they face the bar which is flanked by a large storefront opening that looks onto the covered exterior patio and a branded BW wall with a large projection style TV as the central focal point for celebrating the big game. The restaurant side uses a raised platform allowing views that reinforce the focus onto the celebrated bar idea. The entry and wait area physical separate the bar and restaurant spaces to create a more intimate and restaurant style atmosphere for guests that desire that experience. The back of the restaurant can be partitioned for private parties when necessary and remain open as a natural part of the restaurant space when private parties aren’t scheduled.
The design team maintained existing infrastructure in several key areas to reduce costs and project schedule. The existing electrical panels were kept in place and designed into the bar aesthetic and the existing kitchen hood was retained and relocated as part of the kitchen layout for the space. All the existing HVAC was repurposed, and ductwork rerouted to minimize the use of new materials. The existing floor finishes and ceilings also remained were possible with some existing soffit and flooring being removed due to the change in seating layout, and lights were relocated into a new pattern that worked with the new seating layout and the restrooms utilized all the existing fixtures in place.
Size
3,534+/- Square Feet
Facility Type
Restaurant / Hospitality
Client
Big Whiskey’s

