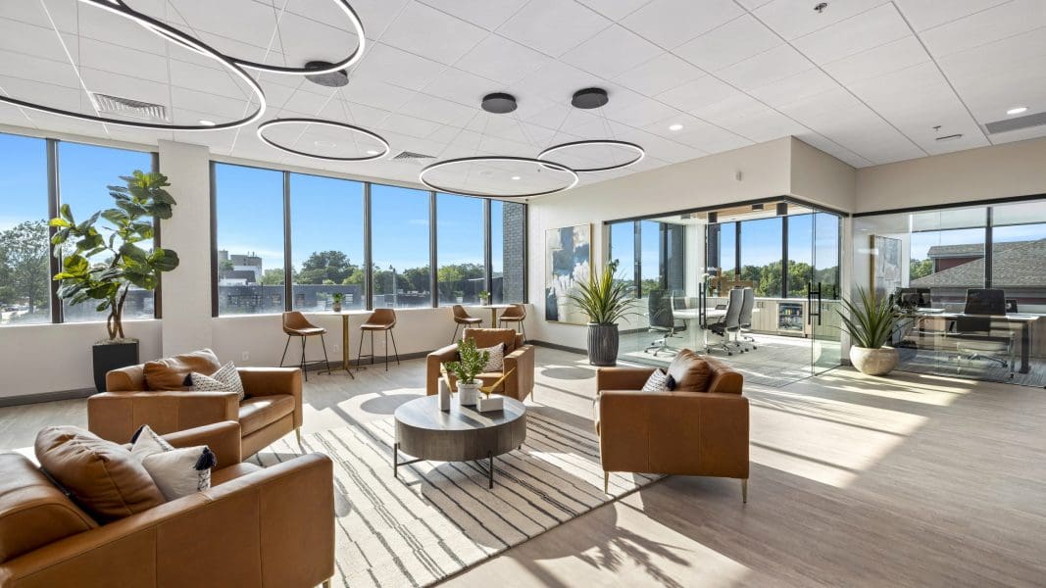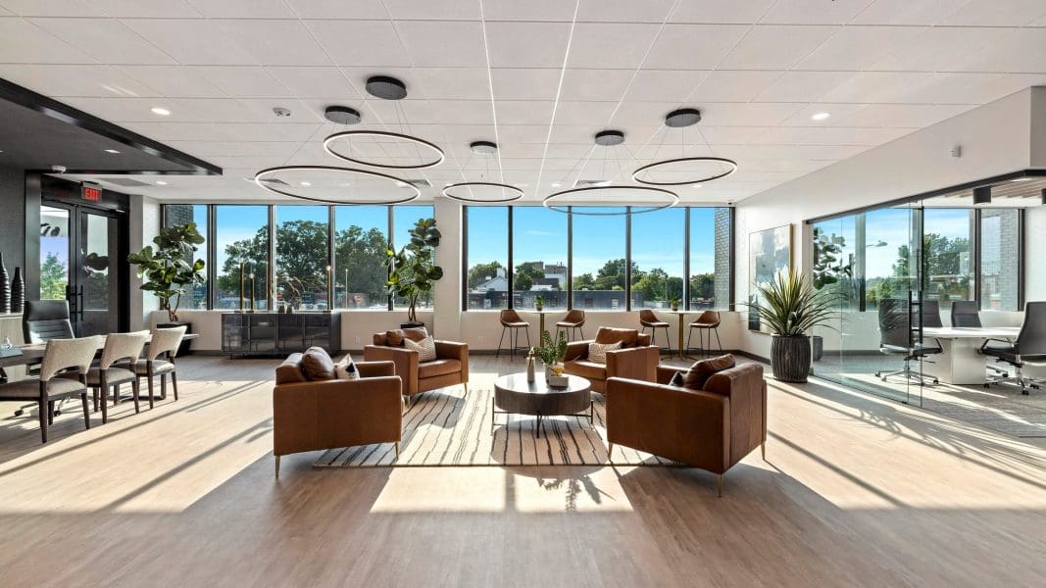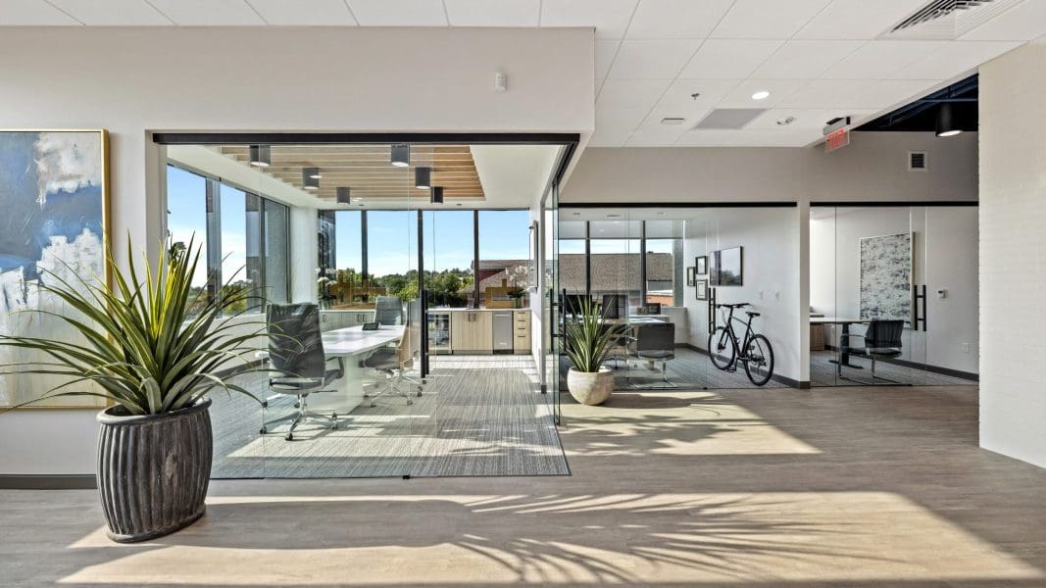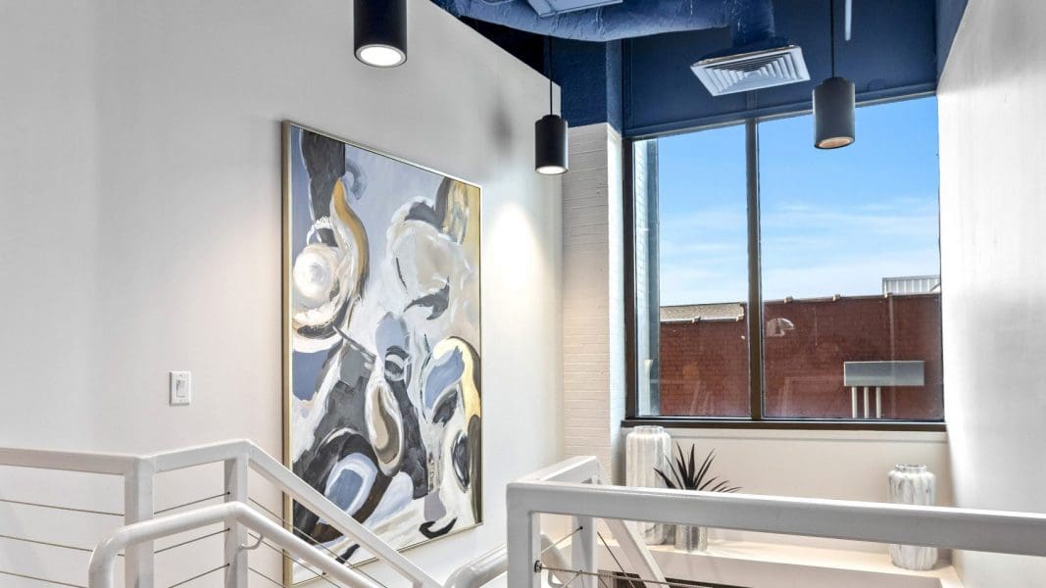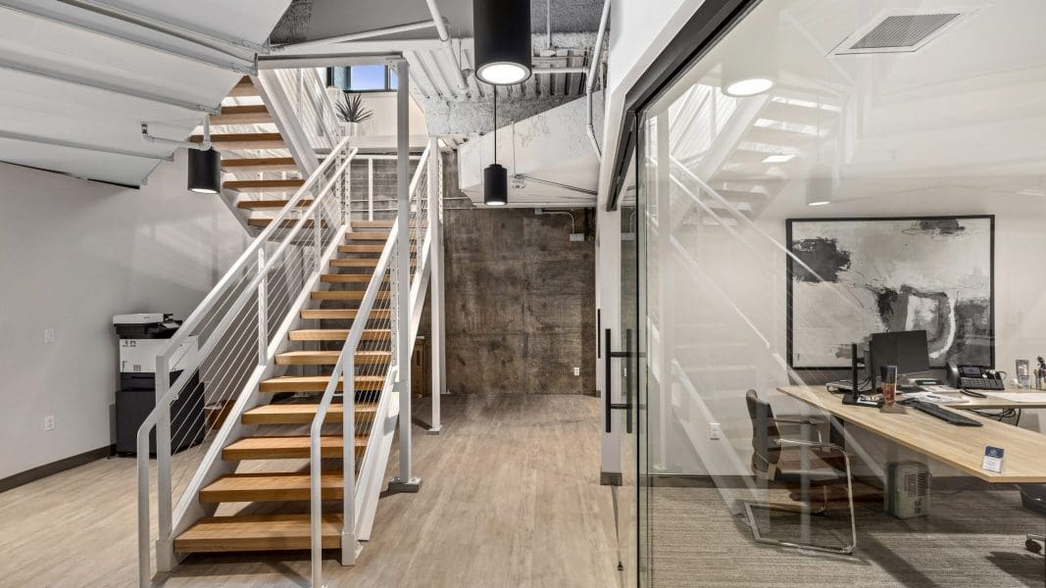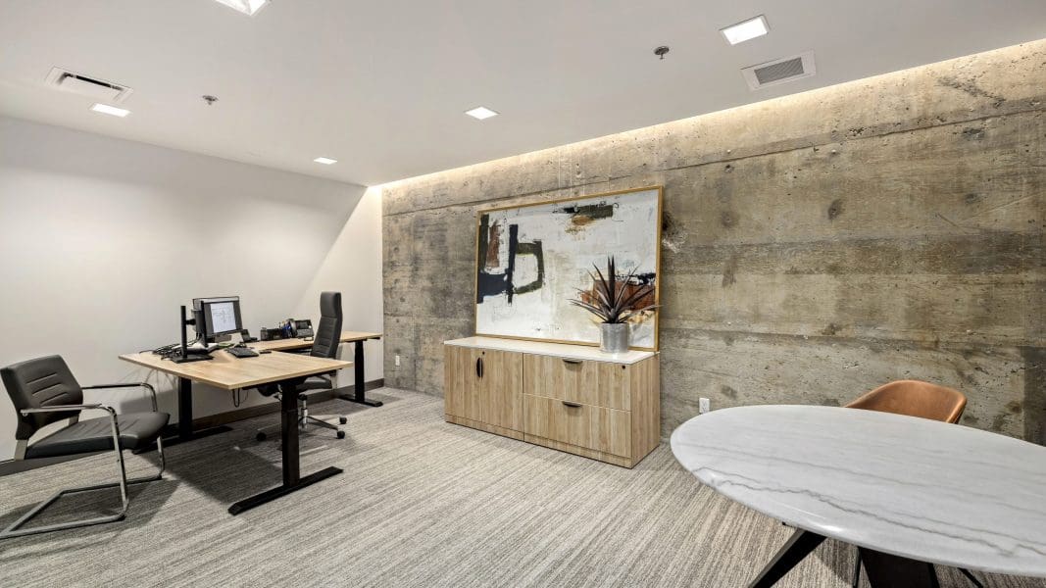Encore Bank | Fayetteville, AR
Encore Bank’s goal was to create an office and teller space that reimagined the typical banking experience for both their employees and clients. With an open concept lounge and reception, the approachable space translates to a more personable interaction with their clients in the heart of downtown Fayetteville.
In order to accommodate the bank’s growth, two tenant spaces were leased on different levels of the iconic EJ Ball building. A section of the floor was opened to allow an interior staircase to connect the two spaces. This required cutting and reinforcing existing structural steel, while carefully avoiding fresh-air ducts and a web of other infrastructure that serves the entire building. Clean lines of frameless glass with warm wood tones, industrial metal and exposed painted ceiling structure tells the story of old versus new and creates an atmosphere that easily shifts from a productive work zone to happy hour on game days.
Size
4,644+/- Square Feet
Facility Type
Commercial Infill

