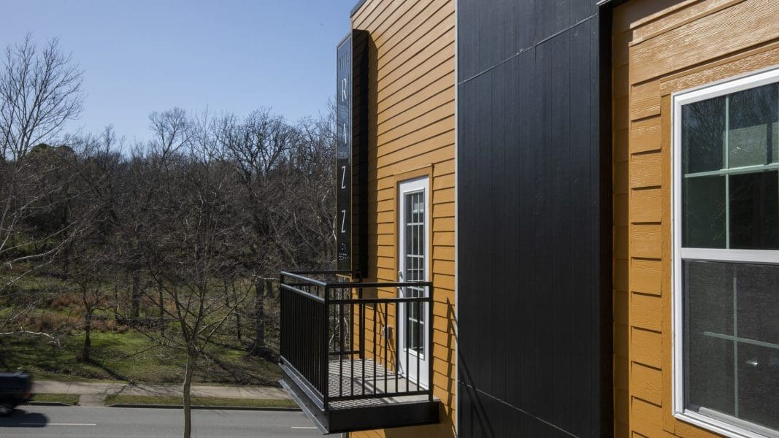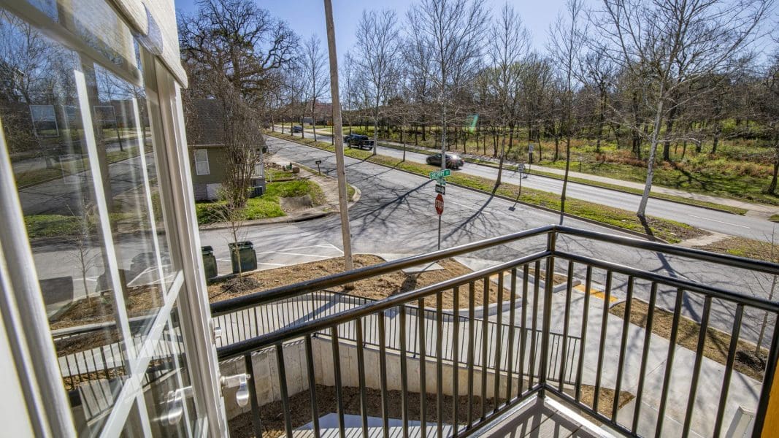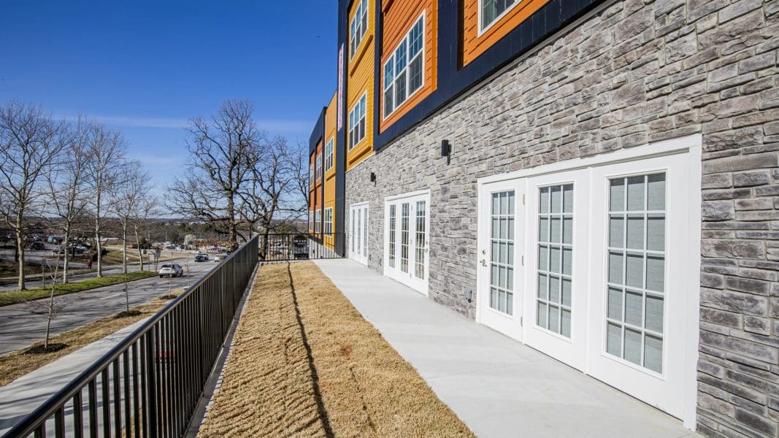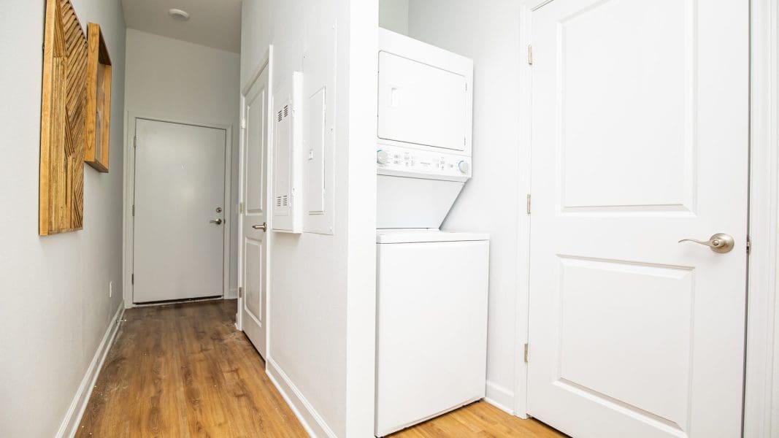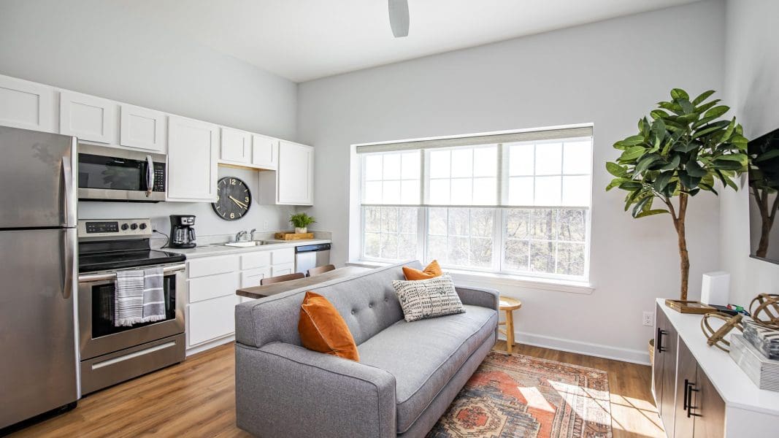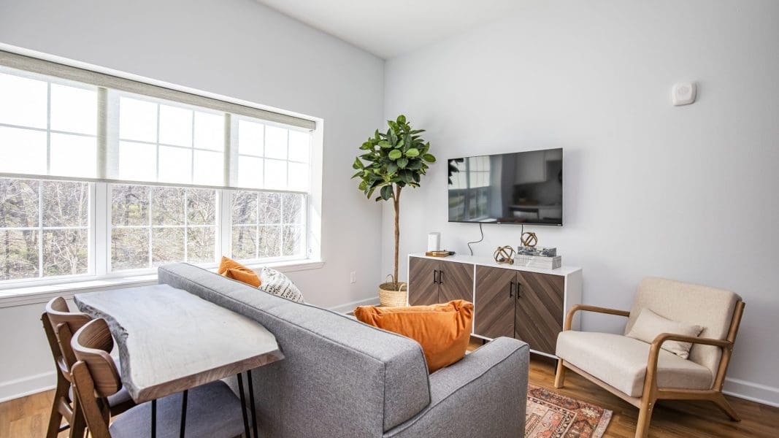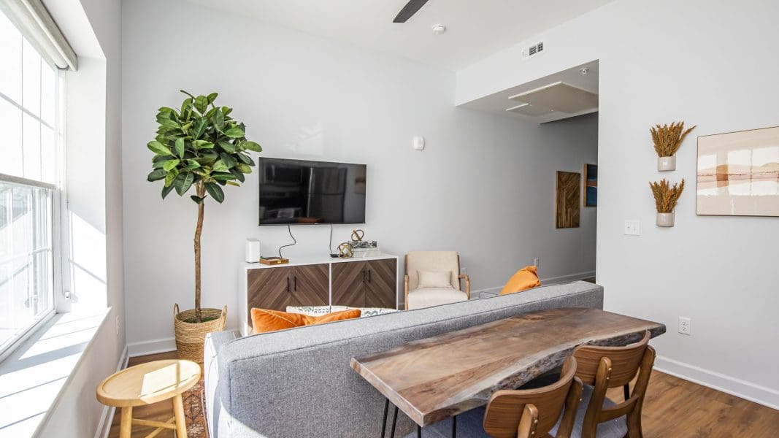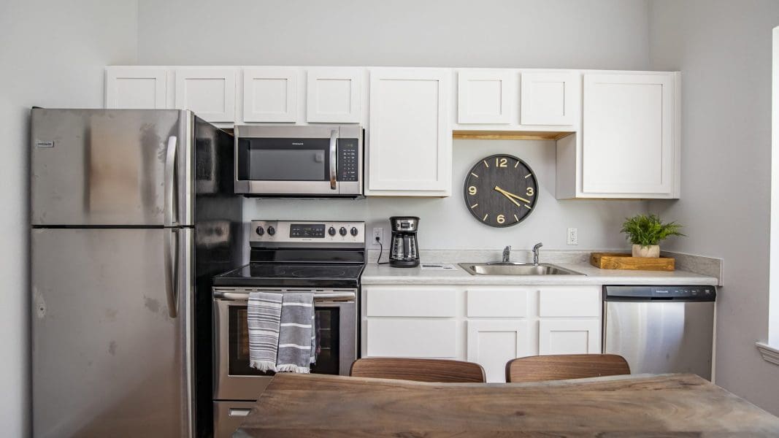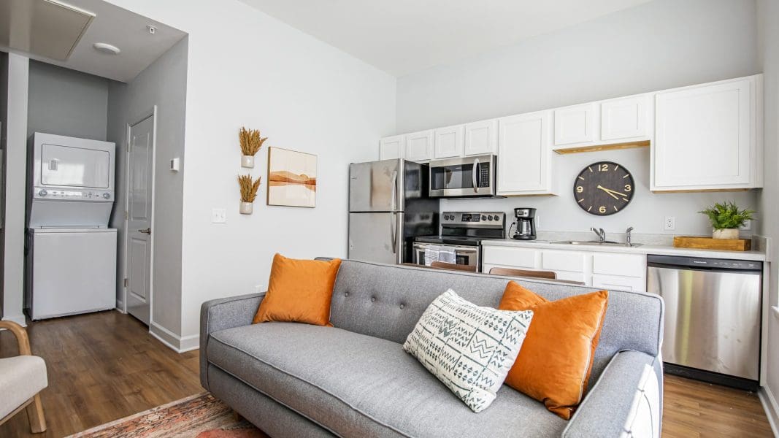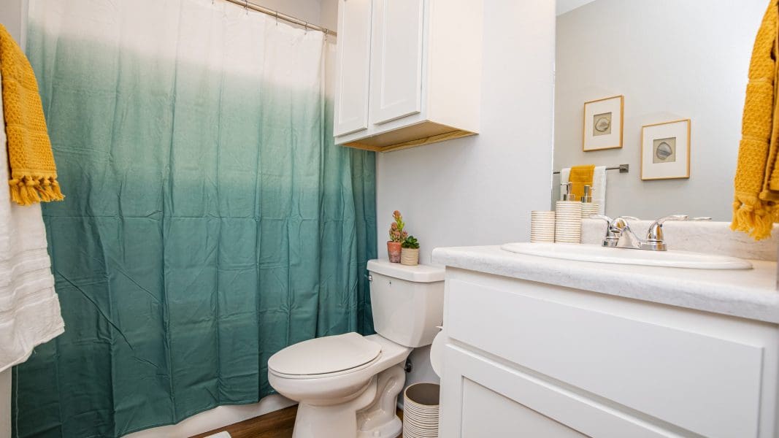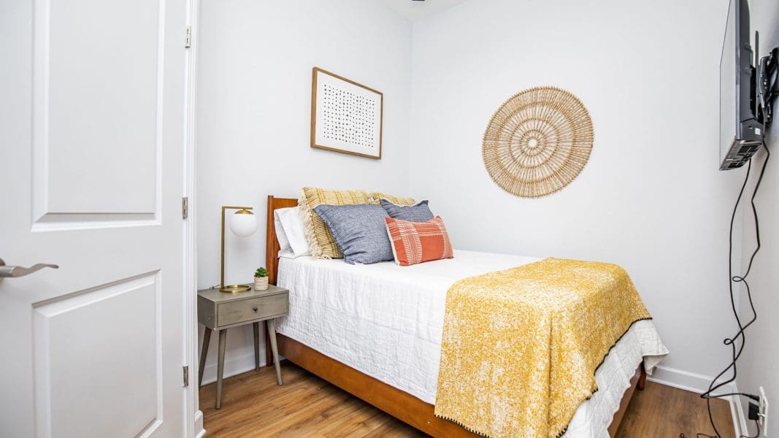Garland Multifamily | Fayetteville, AR
Residents of this multi-family development along Garland will be within walking distance of the University of Arkansas campus. With over 20’ of elevation change across the site, the building responds to the topography allowing walk-out apartments at the ground level and varying roof heights to address both urban and residential street scales. Included in the design are large windows and French doors to maximize light throughout these efficient apartments.
The design maximizes the density of units and works with the steeply sloped ½ acre site allowing residents on various levels to step out onto grade along both Garland Ave. & Berry St. Top floor units use large picture frame windows to bring natural light into the living areas while the bedrooms are located on the backside of the units to distance them from the sound of traffic along Garland. The exterior materials feature modern colors and natural masonry accents to create a unique experience for pedestrians and residents.
Size
30,000+/- Square Feet
Facility Type
Multi-Family Residential
Services
BUF Studio is providing full architectural and MEP services on this project.

