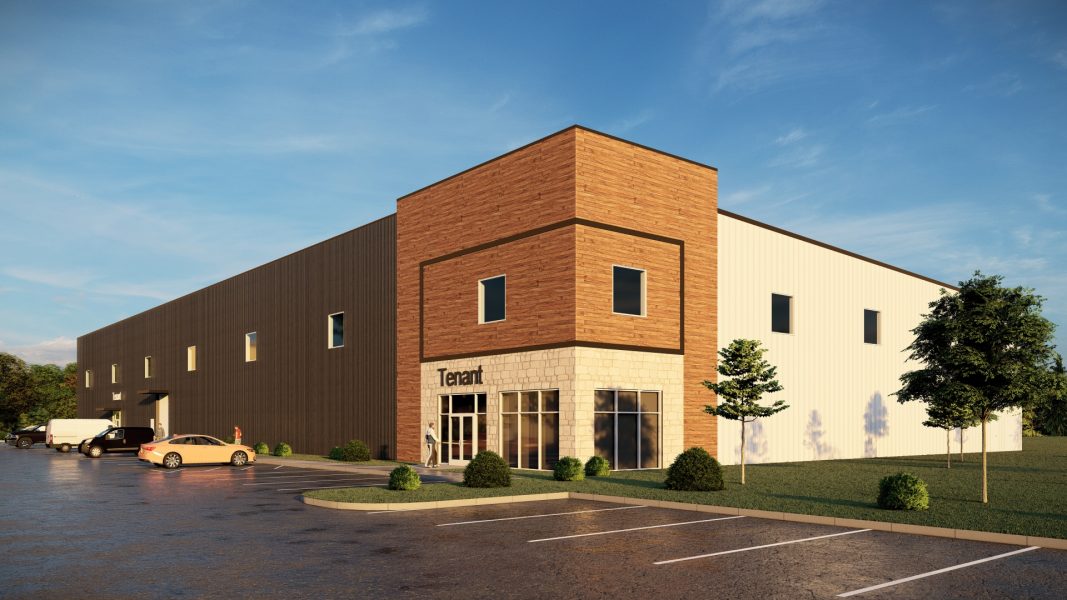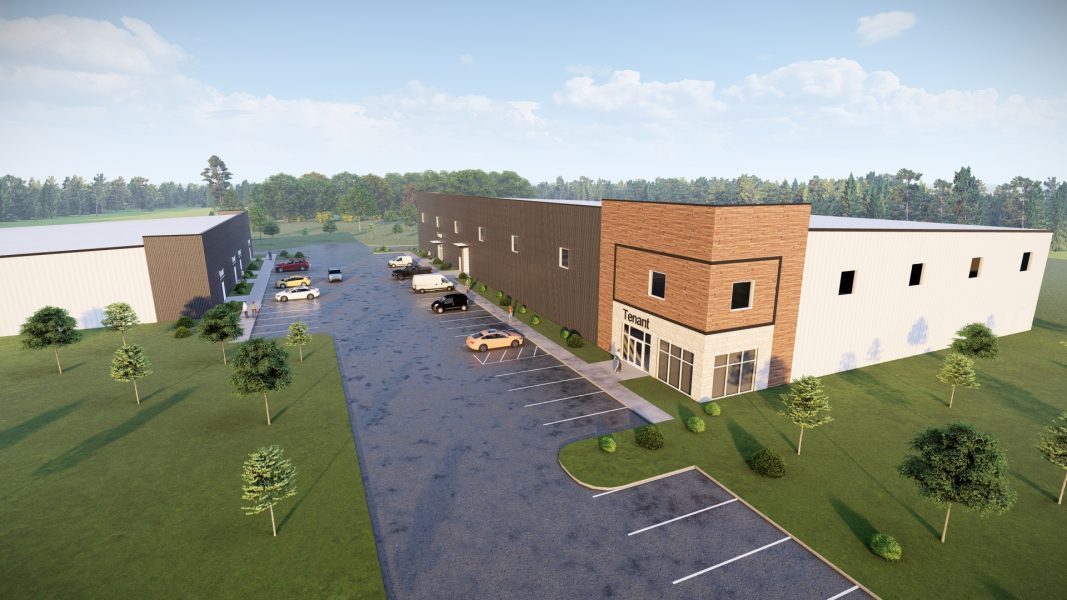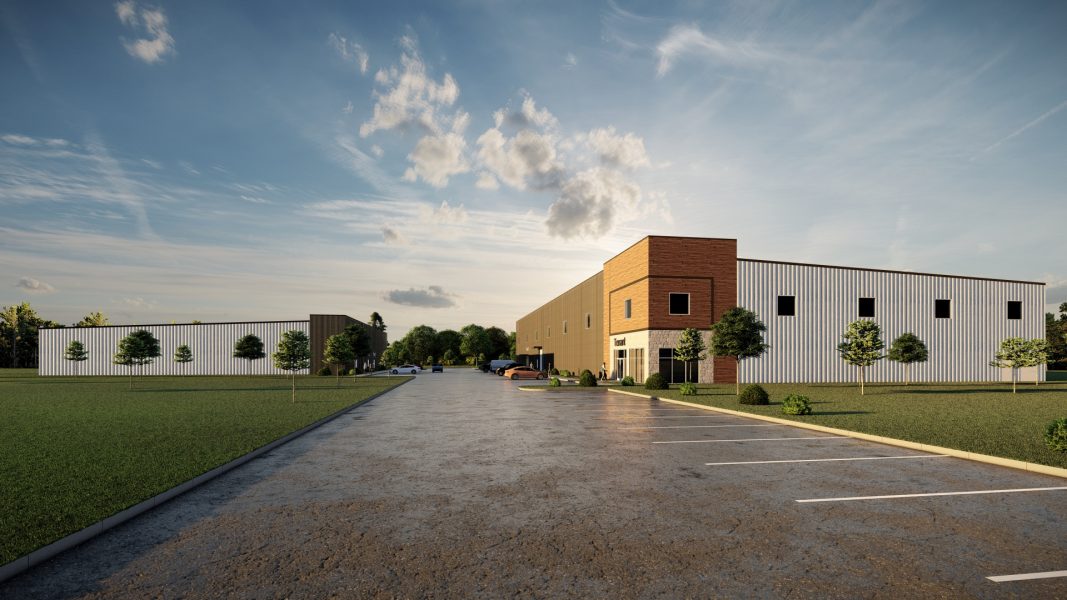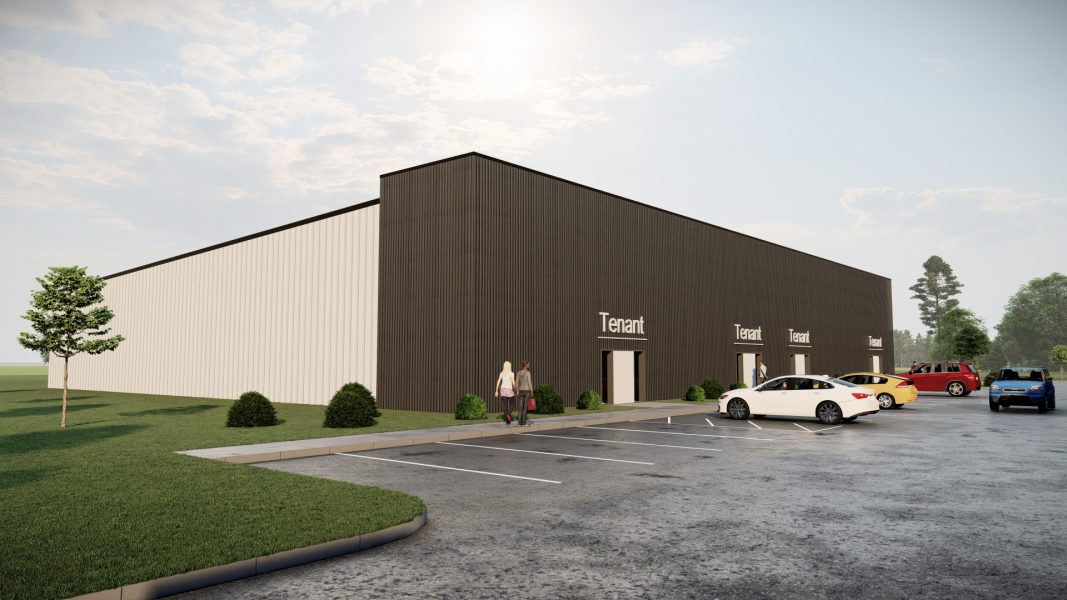Gurmeet Industrial Brokerage Facility | Rogers, AR
The Gurmeet industrial facility is a series of industrial buildings aimed to support the Gurmeet Brokerage business that brokerages and manufacturers multiple types of products in various industries. The facilities are designed as flexible industrial spec warehouse space to allow the business to expand and reorganize the floor area as different types of merchandise are brokered through the space. The exterior façade was straight forward and economical with highlights of design at the main entry to the buildings to signify the front of house operations.
The design team utilized a series of PEMB structures to provide clear height and open floor area to minimize potential safety conflicts with building structure. The use of the PEMB structures allow the client to manage a large portion of the construction saving further costs during a time of rising construction costs. The facility has been designed into multiple phases with a 56,000sf facility and a 20,000sf facility during phase I and a planned 200,000sf facility for phase 2. The larger of the two buildings in phase 1 has a mezzanine on top of the office component of the building to take advantage of the overall building height and provide more functional space for front of house activities without sacrificing critical floor space in the warehouse.
Size
276,000+/- Square Feet
Facility Type
Industrial Office Facility
Services
BUF Studio is providing full architectural and MEP engineering services on this project including visualization.




