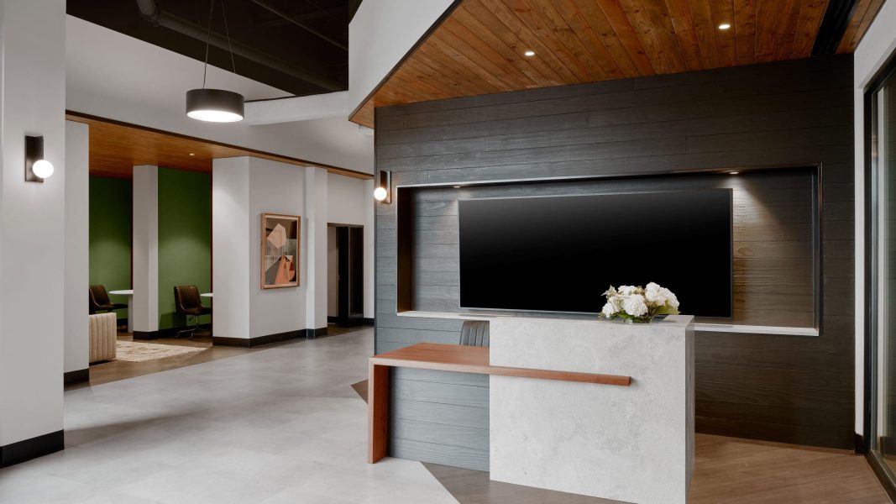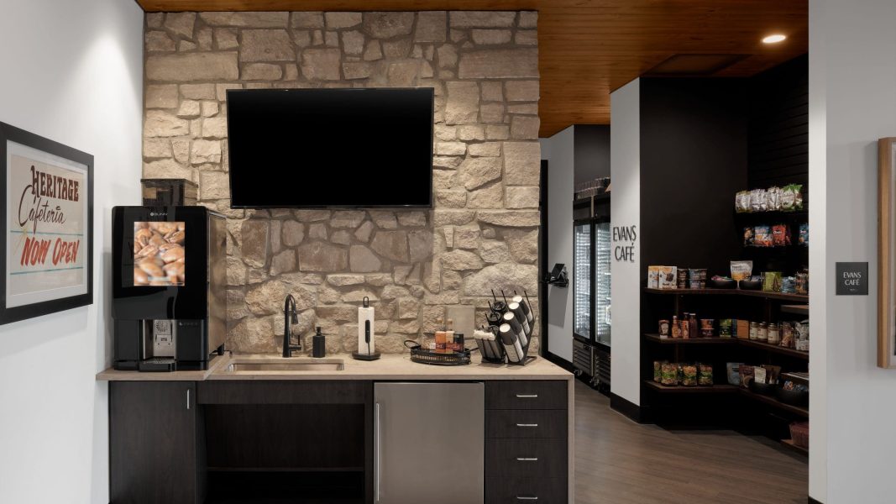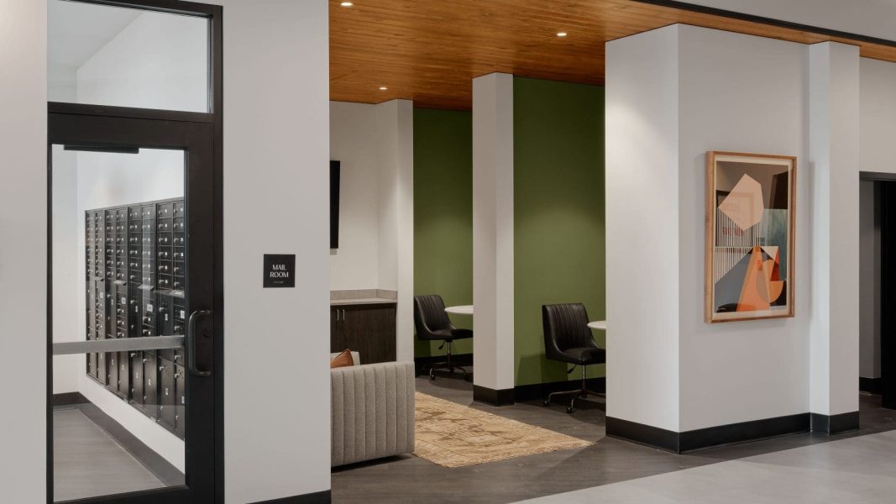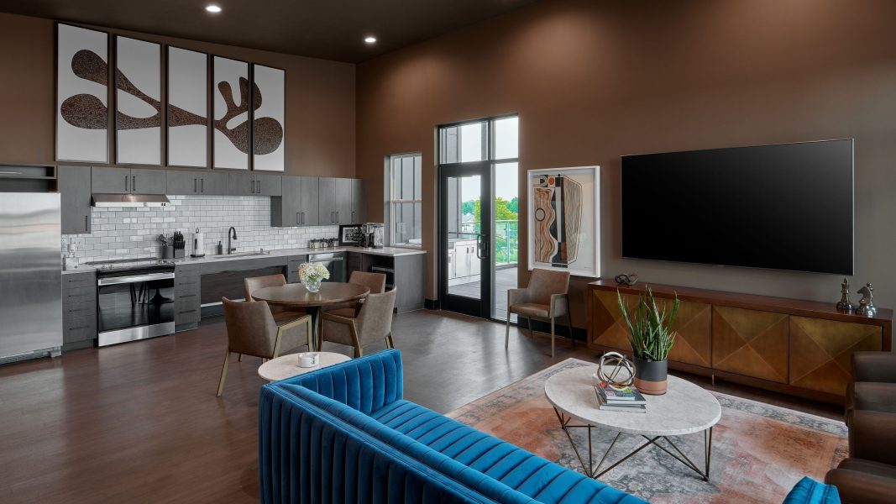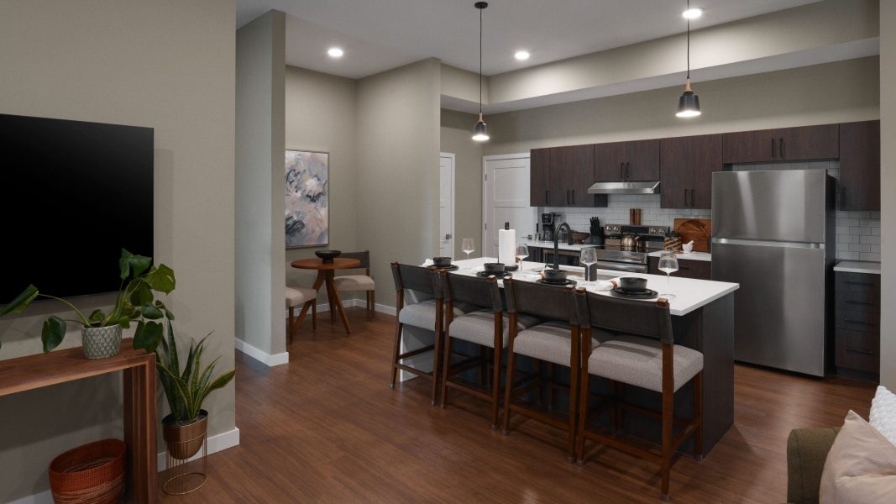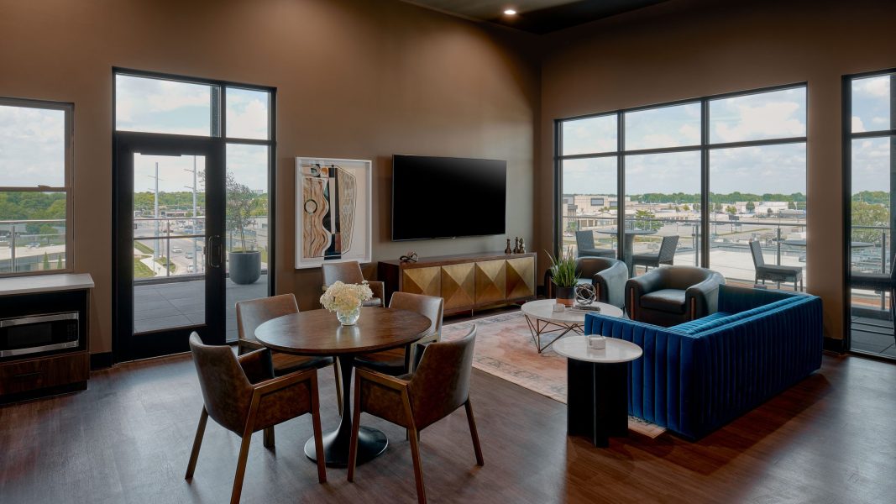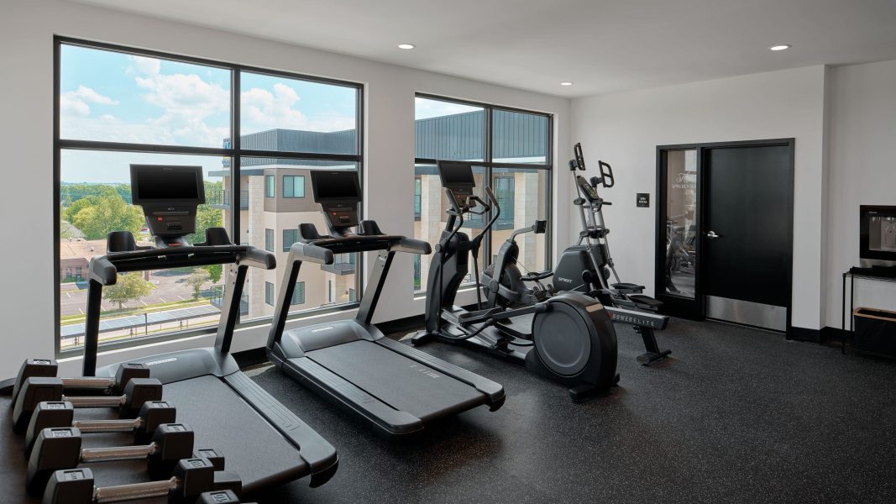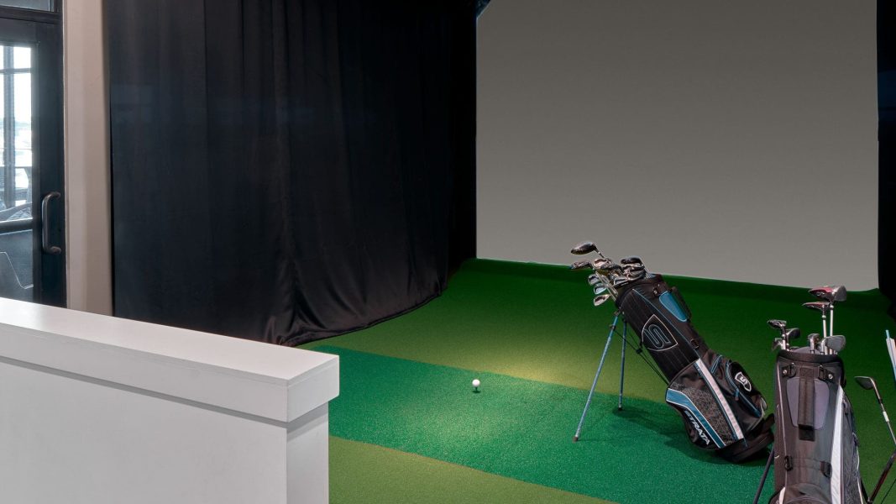Heritage Mixed Use | Springfield, MO
Heritage mixed-use is located on the site of the historic Heritage Cafeteria that served Springfield Missouri for 55+ years. The site is directly adjacent to an existing retail center and within walking distance of the Battlefield Mall. Our client’s goal for this project is to bring new life to a historically celebrated location. We believe this transforms the fabric of our communities and is one of the most rewarding parts of our profession.
This project includes ground floor commercial which faces Battlefield road and ties into the existing retail center. There are a total of 95 luxury apartment units within the 5-story building. The apartment amenities include covered parking, outdoor pool, dog walking area, storage lockers for the residents, lounge space, top floor fitness center, indoor rooftop lounge, and outdoor rooftop lounge that overlooks Springfield and the surrounding area. The exterior design features wood elements that relate back to the historic wood finishes on the interior of the Heritage cafeteria. These wood elements combined with modern stone accents create a unique design that highlights a significant location within the city.
Size
87,000+/- Square Feet
Facility Type
Mixed Use (Multi-Family Residential and Commercial)
Client
Coryell Collaborative Group
Services
BUF Studio is providing full architectural services on this project including visualization with 3D animations and a virtual reality experience.
Construction Date
Construction is scheduled to start in the Fall of 2021.


