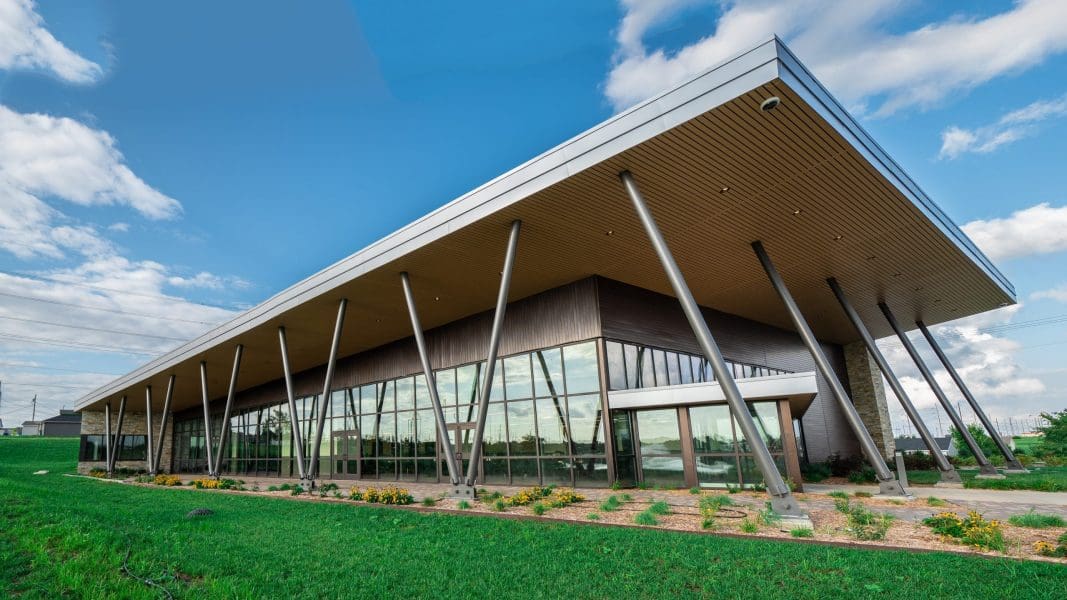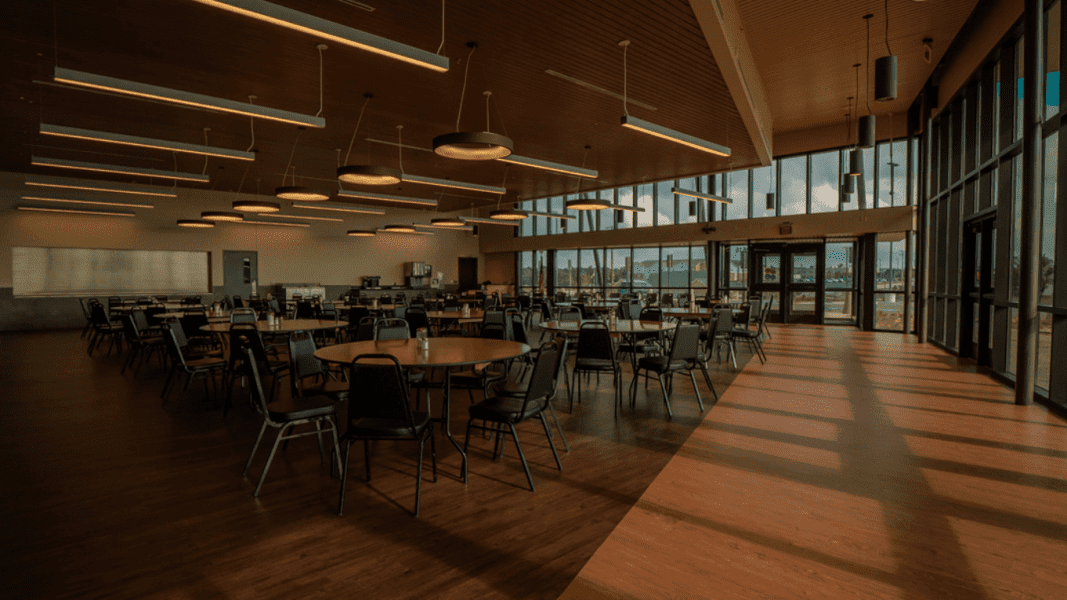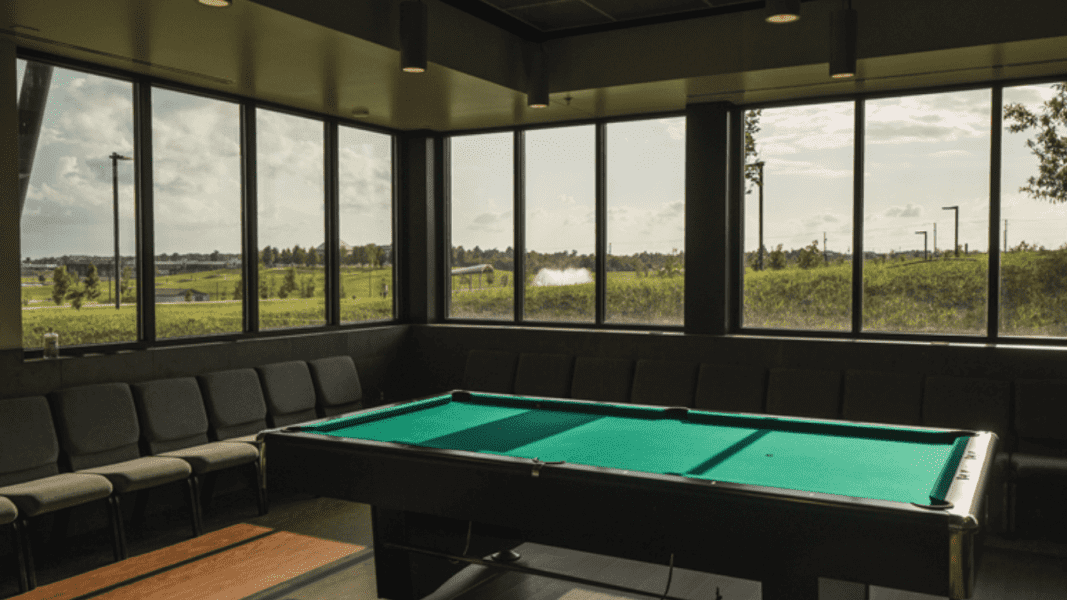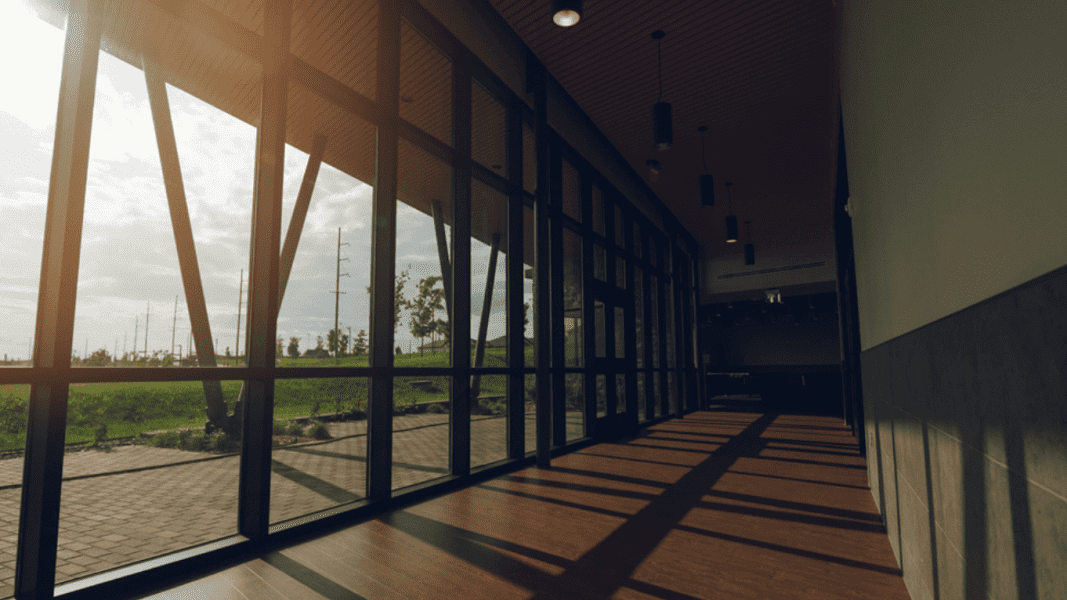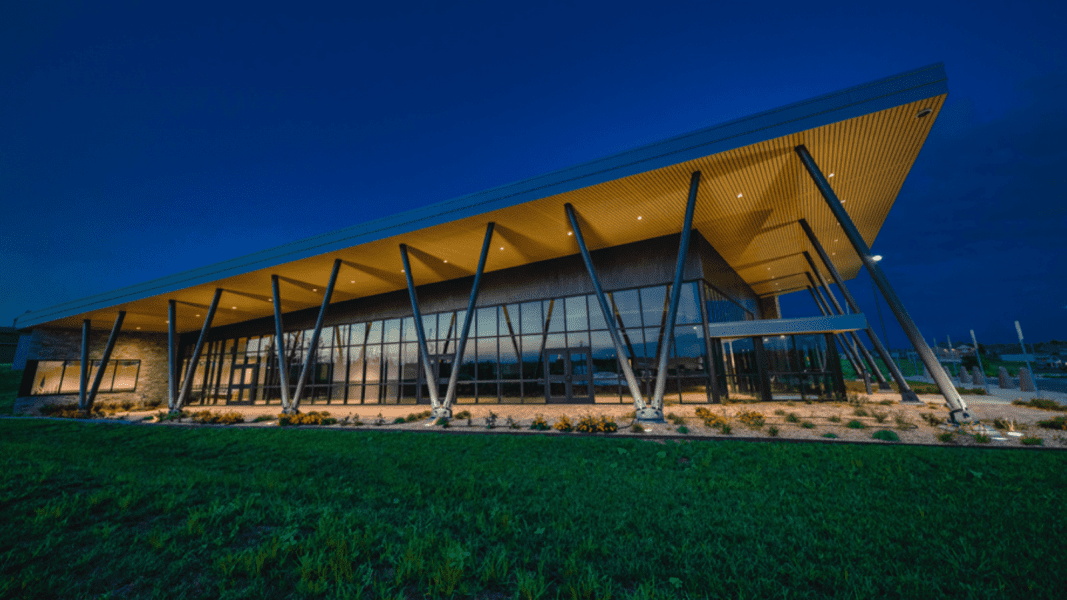Joplin Senior Center | Joplin, MO
As part of the rebuilding effort after the 2011 F-5 event that cut through the center of the town the Joplin Senior Center solves the programmatic needs for the seniors of the community. The building was pushed to the north end of the site to avoid the water lines and to create an intimate relationship with the neighboring Mercy Park which is a dedicated memorial to the 2011 event. The path of the water lines is used as a catalyst for the first view of the project; a heavy, stone wall runs parallel with the water lines and is the first architectural experience as one enters the site. The wall symbolizes the strength and resiliency of the community of Joplin.
Layered behind this symbolic representation is the exposed structural skeleton of the building; steel columns draw the eye to the west and create the architectural language through which people view Mercy Park.
On the interior of the center the two major functions, the dining hall and the billiards lounge, have large glazed openings to allow views through the patio and to Mercy Park. Behind these two main functions are administration offices, a commercial kitchen, and an exercise room that doubles as a FEMA storm shelter.
Size
15,000+/- Square Feet
Facility Type
Senior Center and FEMA 361 Shelter
Client
Joplin Senior Center
Team
Work completed under a previous firm by current BUF Studio staff

