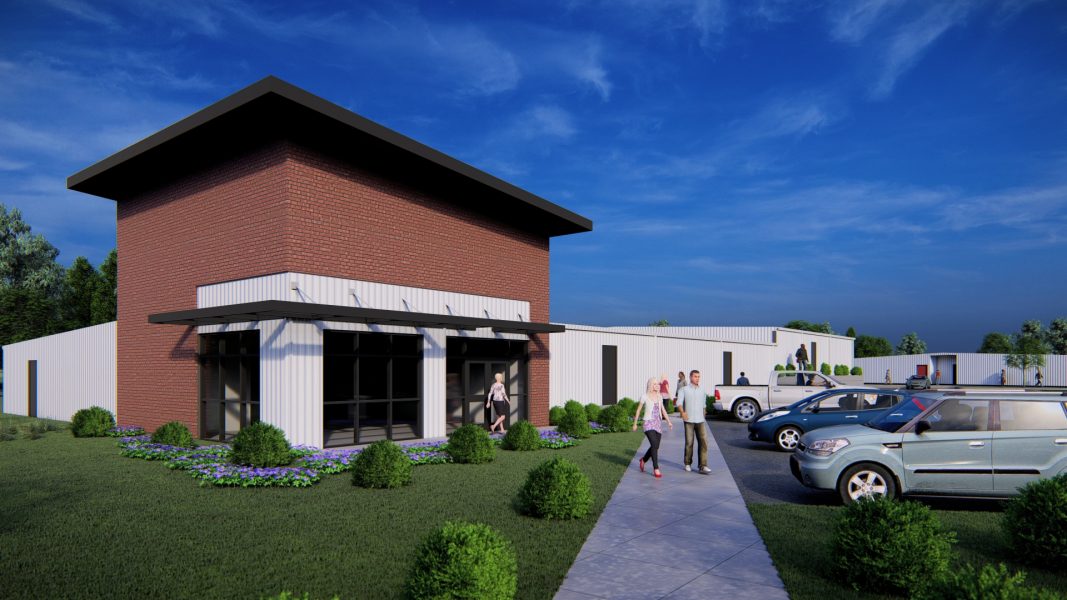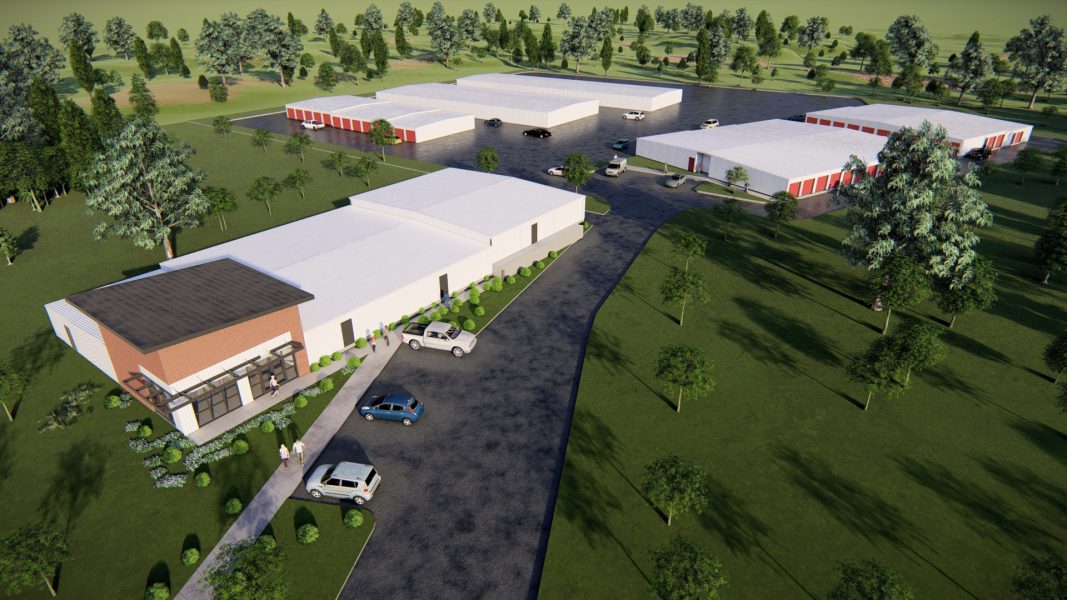Limitless Storage | Farmington, AR
Developed in a small suburban part of Farmington, Arkansas, Limitless Storage joins a small cluster of commercial facilities surrounded by residential housing and rural land. The 38,500 SF facility sprawls across the 5.65 acres of the site, balancing development goals and construction costs, driven by an existing high pressure gas line, and sloping conditions of the site. The buildings of this two-phase project are stepped, reducing excavation costs, but incorporating retaining walls and ramps into the design.
The first phase of the facility is made up of 4 single story buildings that include both drive up and climate-controlled units, as well as RV and boat parking. While the second phase will complete the project with 2 single story buildings, and additional RV and boat parking.
The finishes implemented into the exterior of the building include charcoal finished aluminum canopy and storefront, brick, and metal panels. Utilizing a pre-engineered metal building framing system provides a strong and safe structure all while keeping the overall cost down.
Size
38,500+/- Square Feet
Facility Type
Mini Storage Facility
Number of Units
225
Client
Jordan Holdings LLC


