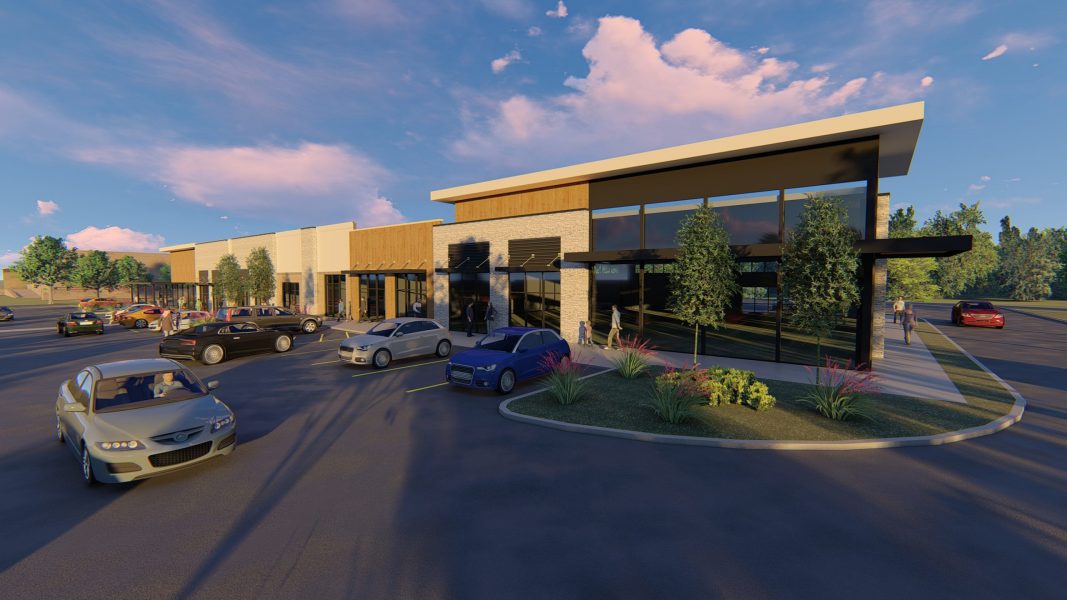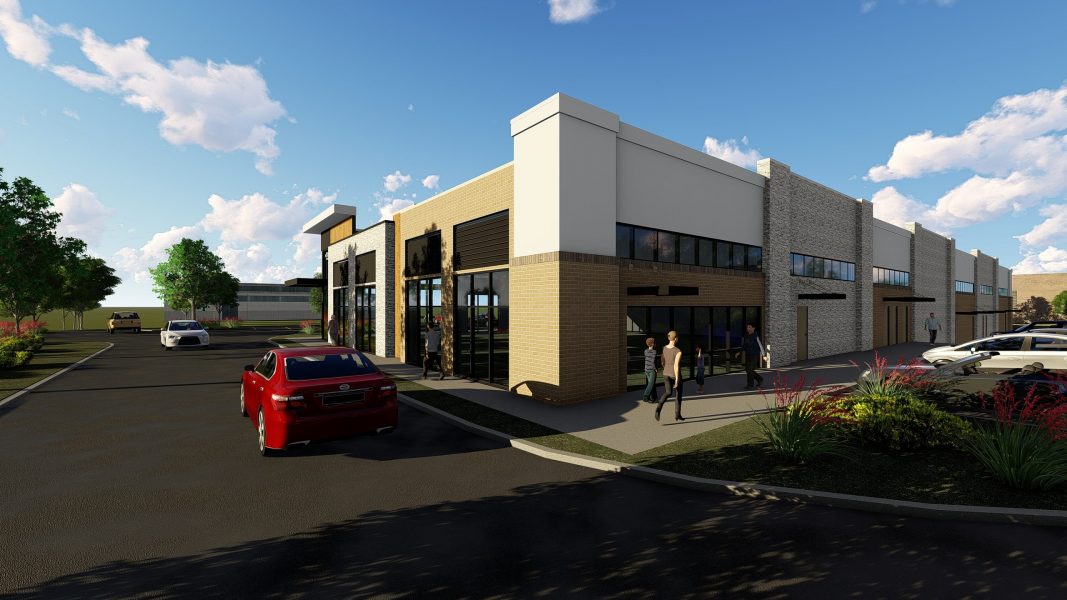Prosper Lucky 7 | Prosper, TX
Frontier Lucky 7 is situated in a large outparcel development in Prosper, TX. With surrounding retail and restaurant architype our challenge was to provide a design that would stand out, engage the end user, and accommodate our site constraints. Our client’s intent of providing numerous tenants elevated our design to create an undulating façade that consisted of various vertical planes. The contrasting materials enhance the design and act as layers being pulled away from its structure, while demonstrating a sense of elegance.
Choosing a Pre-Engineer Metal Building (PEMB) design allows for ease of construction while delivering a shell space that provides freedom to future tenants. With budget conscience client the interior slab was left out to save cost and give tenants full range of motion to maximize their future expansion. Large storefronts and clearstory glazing systems allow for natural light to occupy a large portion of this building.
Size
18,800+/- Square Feet
Facility Type
Mixed Use Multi-Tenant Infill
Client
Victory Group
Services
BUF Studio is providing full architectural services on this project including visualization.


