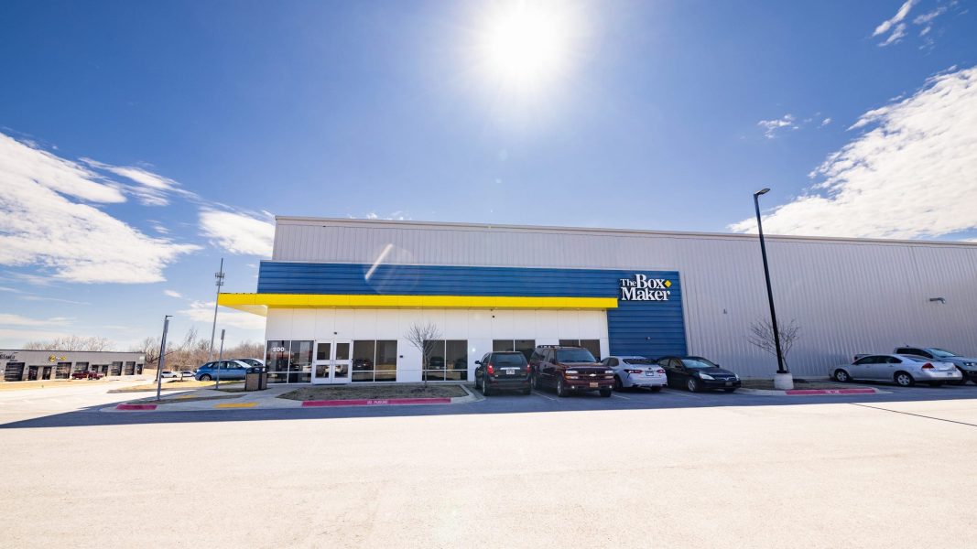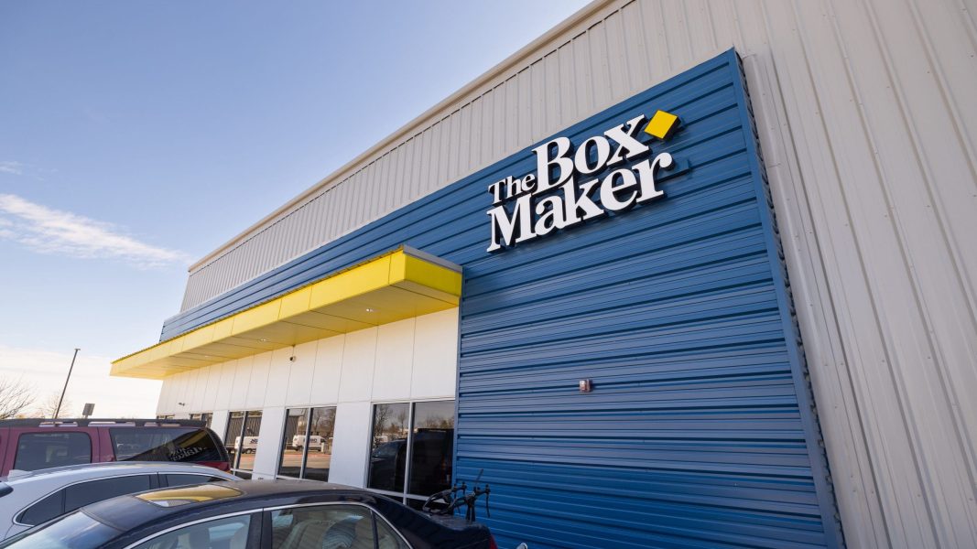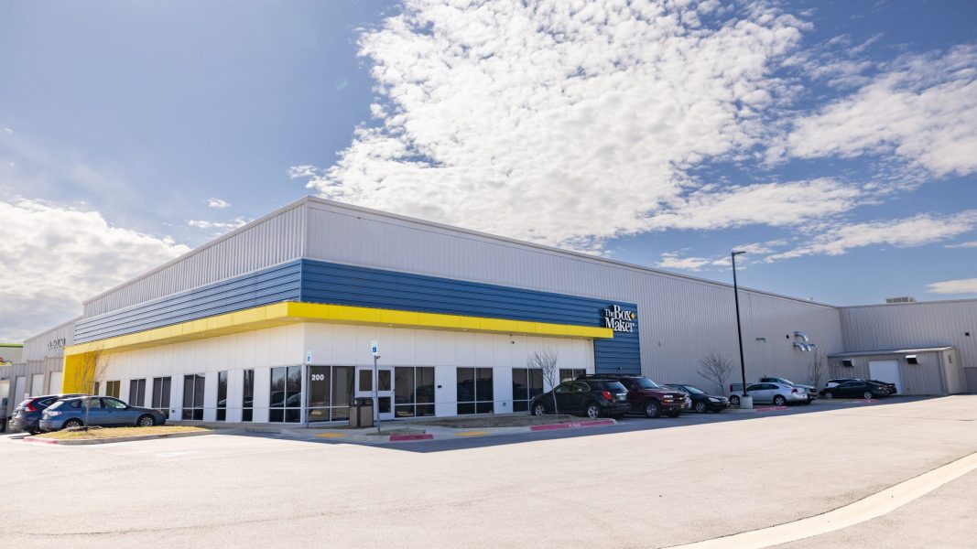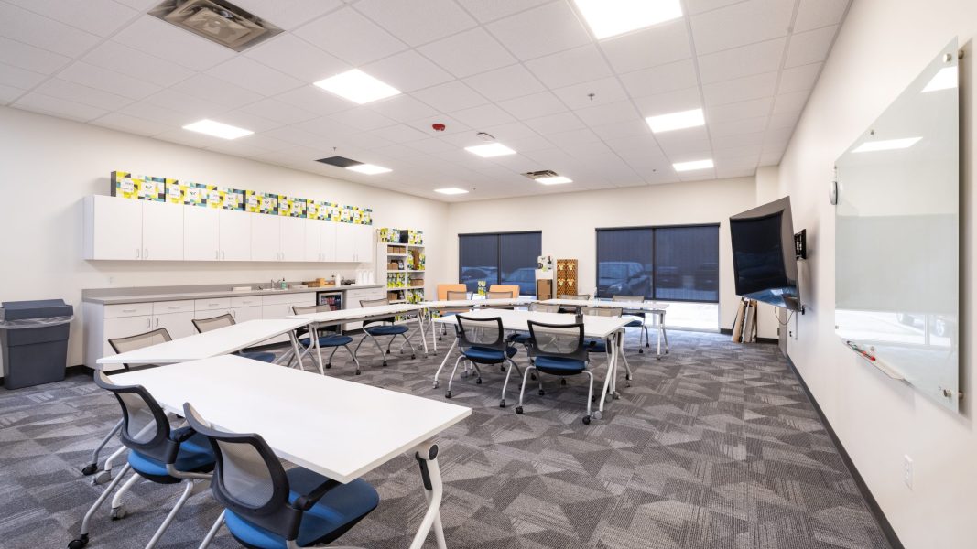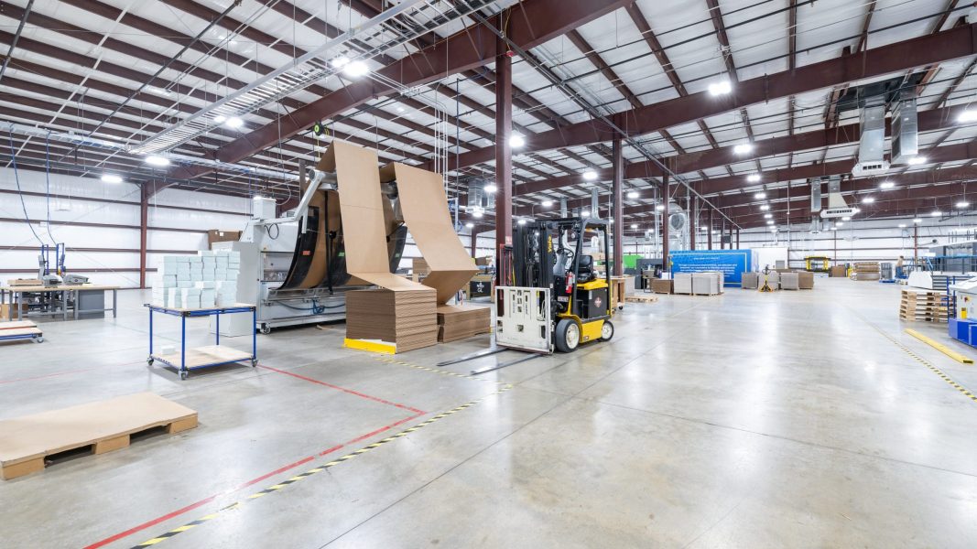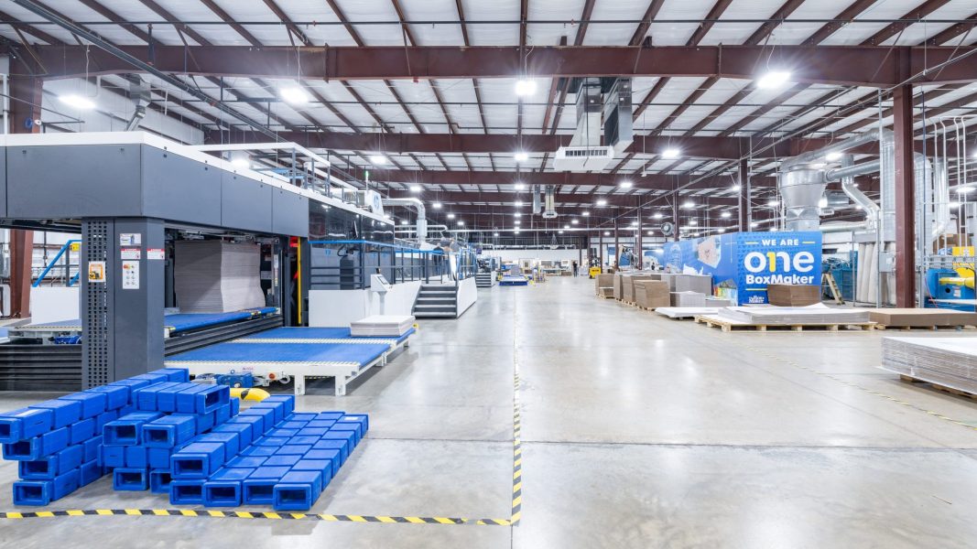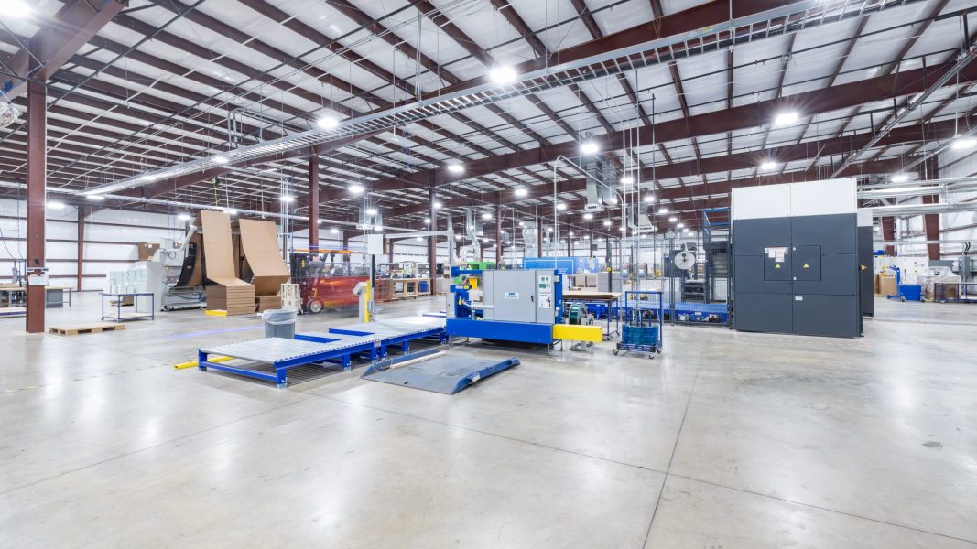The Box Maker | Lowell, AR
Tango Press, a local graphics printing company, merged with Box Maker out of the Pacific NorthWest. With the merger the Client was looking to invest in a new facility that could organize the company’s production line into a streamlined sequence of events. The design utilized multiple truck path scenarios and internal workflow analysis to focus the design around the Client’s core function arranging equipment layout and spaces to optimize logistics receiving and shipping and employee workflow.
The facility uses an L-shape building design where the short leg of the L houses all inbound/raw material. The long leg of the L houses outbound and production areas encompassing 47,000 of the 59,000 square feet and includes two massive print presses and a multitude of scoring, cutting, folding, and gluing equipment. The front of house caps the long leg of the L creating the front façade for the facility that doubles as the outbound service exit for freight when completed on the production floor.
Size
58,500 Square Feet
Facility Type
Industrial
Client
The Box Maker
Type of Project
Fully collaborative design process with architect, engineers (MEP/Structural/Civil), lighting consultant, Developer/GC, Tenant, and equipment manufacturers.

